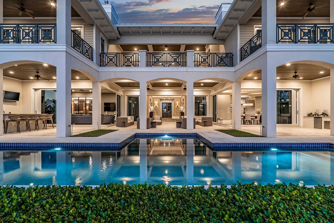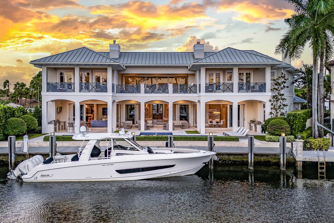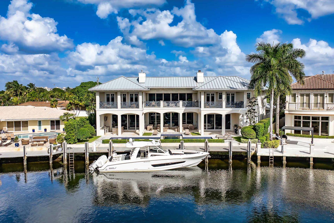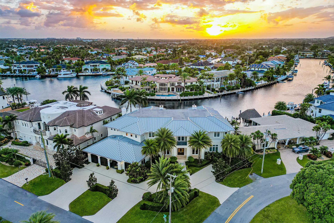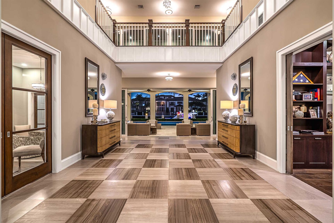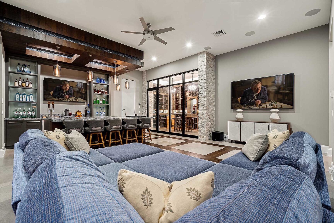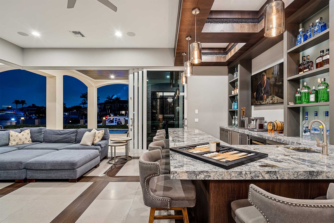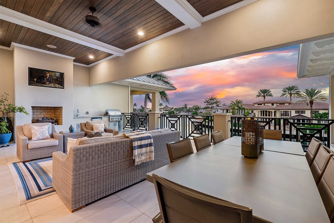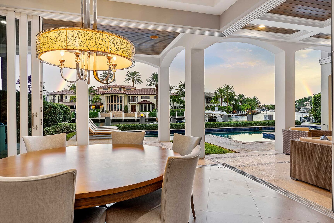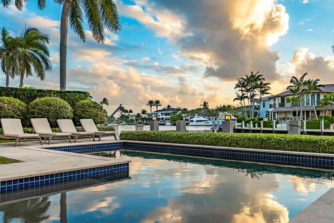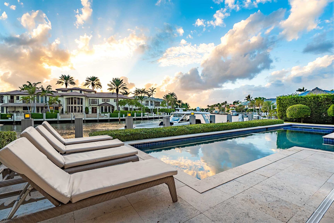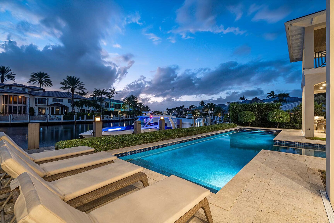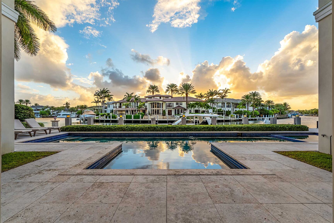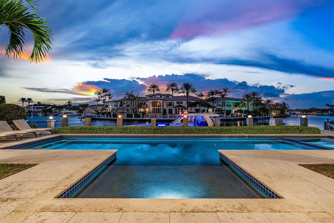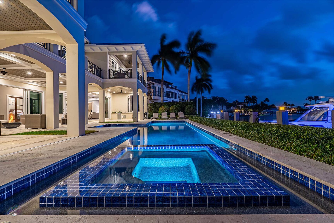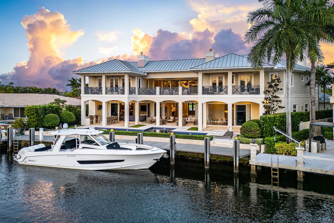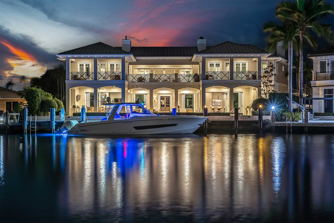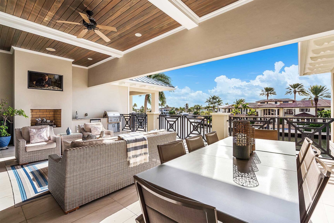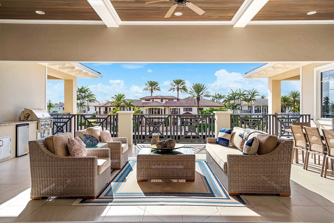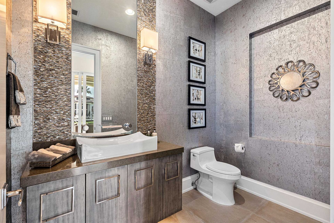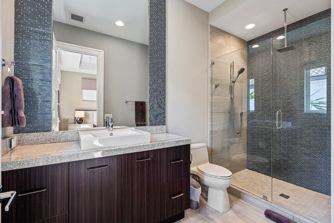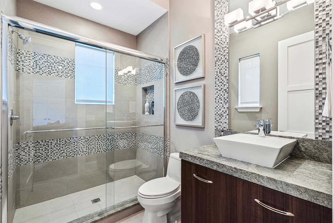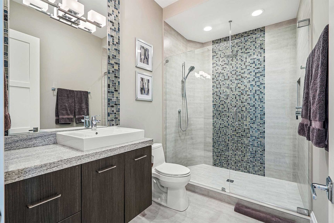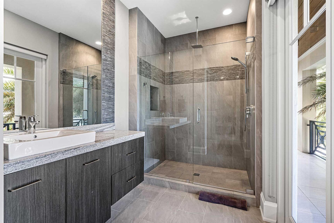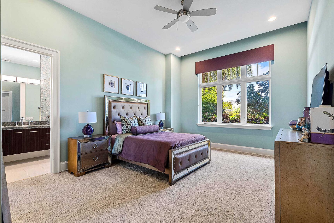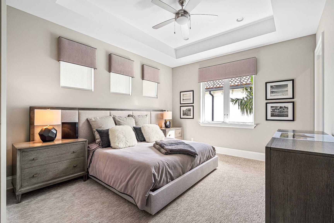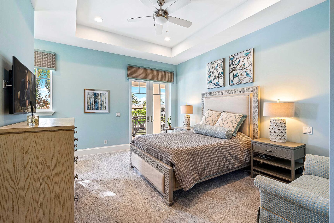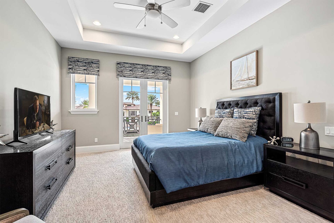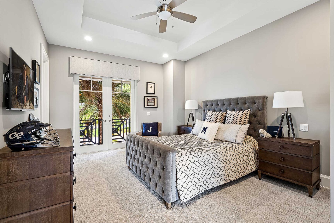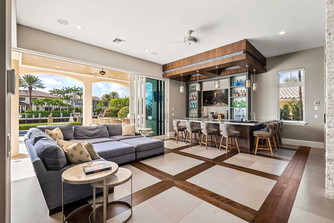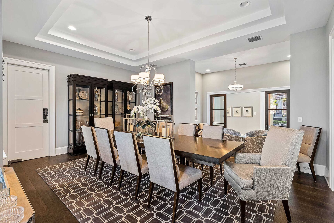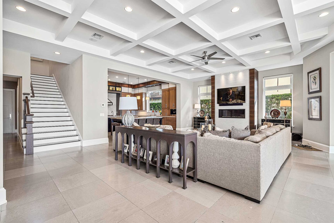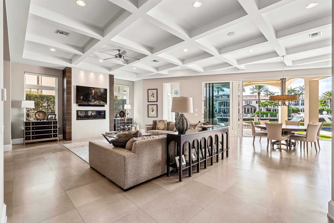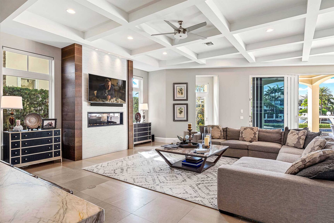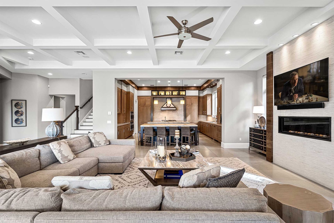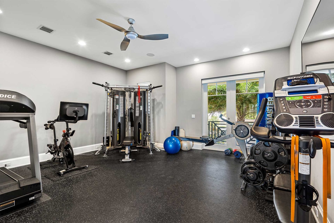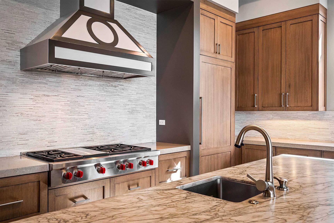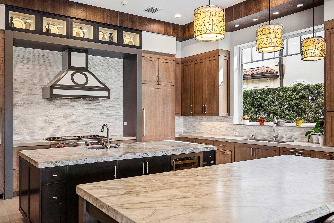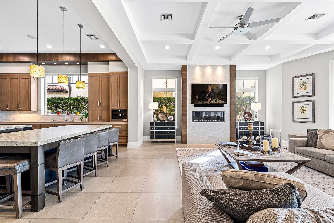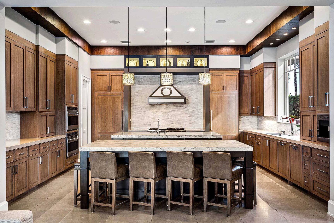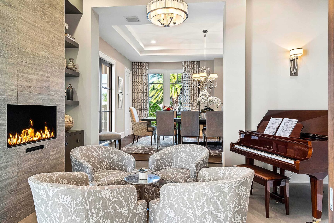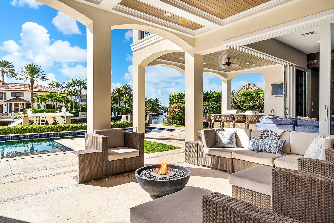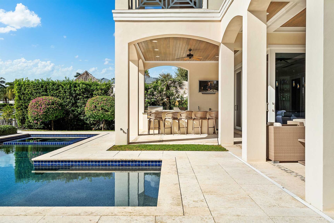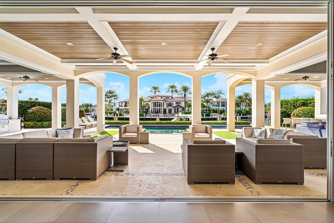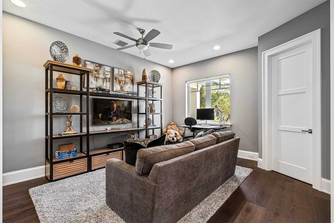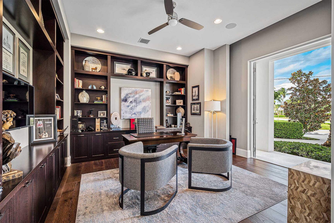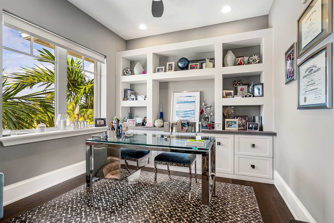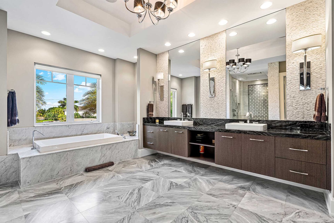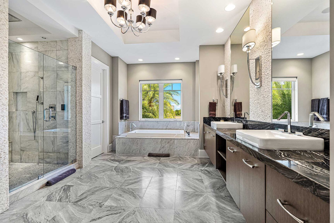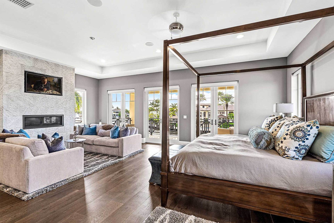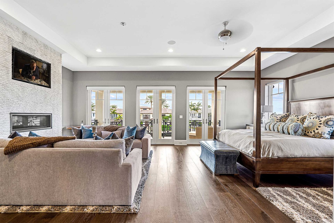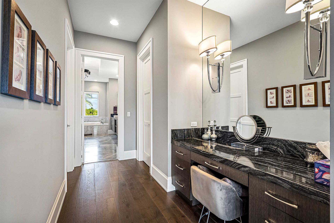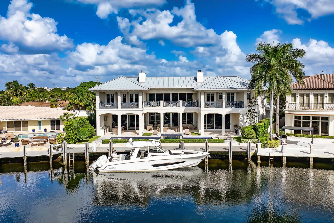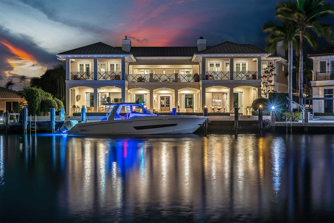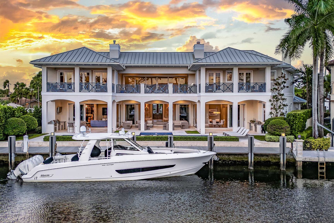
Presented By
Kevin R. Kreutzfeld
Estate Agent
Premier Estate Properties
D: 954.449.7883
M: 954.895.1300
2424 East Las Olas Boulevard,
Fort Lauderdale Florida 33301
Fort Lauderdale Florida 33301

3211 NE 27th Avenue
Lighthouse Point, Florida 3306
Active | Offered at: $11.950 Million
7 BEDS / 9 BATHS / 9,329 Living SQ. FT. / MLS#: F10468849
/ Property Description
Location:
Lighthouse Point, Florida: A gracious Gold Coast community offering a relaxed lifestyle, Lighthouse Point is nestled on the Intracoastal Waterway where the famed, century-old Hillsboro Lighthouse stands sentry over the Hillsboro Inlet. Along approximately two miles of tranquil waterways, Lighthouse Point maintains its scenic landscape and quiet atmosphere amid winding tree-lined streets and numerous parks. A choice yachting location, waterfront properties in Lighthouse Point with private dockage give quick unobstructed access to the open ocean through the Hillsboro Inlet.
Property:
Offering a gracious sense of arrival, the paver driveway circles around multiple oases and pocket gardens to the estate’s entry portico and four-bay garage, while in the landscaped back yard, hedged for privacy, outdoor entertainment awaits.The expansive lanai,with a fireplace,and an adjoining covered fully fitted summer kitchen over look the resort-style saltwater heated pool with a sun shelf and spa. Ideal for the boating enthusiast, 87± feet of waterfront along the wide Cap Knight Bayou,with a full-service composite yacht dock, grants easy ocean access through the Hillsboro Inlet just minutes away.
Residence:
For the ultimate in sophistication that epitomizes luxurious coastal living with elegance and flair,this exceptional contemporary gem, on 87± feet of waterfront, offers spellbinding views from nearly every major room.Crafted by Frankel Estate Homes and designed by Carlos Martin Architect, this custom estate sets a new standard that combines a thoughtfully conceived vision, luxurious materials and impeccable craftsmanship.The foyer, double-volume reception hall and galleria serve as the central connecting hub of this residence, which is entirely wrapped be an expansive pool side covered loggia with the waterway as its scenic backdrop. For formal entertaining, served by the butler’s pantry, the garden-view dining room opens to an intimate drinks lounge with a fireplace. The family room seamlessly joins the impressive double-island kitchen,finished with custom cabinetry, Silestone and leathered-granite counters, professional-grade appliances and a pantry. Details in the family room include a fireplace finished in New Ravenna Italian tile, a coffered ceiling, and walls of sliding doors that open to the water-view loggia. In the opposite wing are a library, guest bedroom suite, and the water-view club room, where a full-service wet bar anda1,350-bottle wine cellar are highlights.The primary suite, a serene retreat,presides over a wing upstairs.The bedroom features a sitting area with a fireplace and sliding doors accessing the water-view balcony. The suite also comprises an office, two walk-in closets and a luxurious spa-like bathroom. Just adjacent is the gym. In the opposite wing, a loft serves four guest bedroom suites, two of which open to the water-view balcony. Completing the overall layout are the elevator, two powder rooms, a cabana bath, and two laundries.Amenities include polished limestone flooring, a generator, 500-gallon propane tank, four-zone air conditioning, security cameras, built-in speakers, and impact-glass.Waterfront living awaits at this fine offering!
Lighthouse Point, Florida: A gracious Gold Coast community offering a relaxed lifestyle, Lighthouse Point is nestled on the Intracoastal Waterway where the famed, century-old Hillsboro Lighthouse stands sentry over the Hillsboro Inlet. Along approximately two miles of tranquil waterways, Lighthouse Point maintains its scenic landscape and quiet atmosphere amid winding tree-lined streets and numerous parks. A choice yachting location, waterfront properties in Lighthouse Point with private dockage give quick unobstructed access to the open ocean through the Hillsboro Inlet.
Property:
Offering a gracious sense of arrival, the paver driveway circles around multiple oases and pocket gardens to the estate’s entry portico and four-bay garage, while in the landscaped back yard, hedged for privacy, outdoor entertainment awaits.The expansive lanai,with a fireplace,and an adjoining covered fully fitted summer kitchen over look the resort-style saltwater heated pool with a sun shelf and spa. Ideal for the boating enthusiast, 87± feet of waterfront along the wide Cap Knight Bayou,with a full-service composite yacht dock, grants easy ocean access through the Hillsboro Inlet just minutes away.
Residence:
For the ultimate in sophistication that epitomizes luxurious coastal living with elegance and flair,this exceptional contemporary gem, on 87± feet of waterfront, offers spellbinding views from nearly every major room.Crafted by Frankel Estate Homes and designed by Carlos Martin Architect, this custom estate sets a new standard that combines a thoughtfully conceived vision, luxurious materials and impeccable craftsmanship.The foyer, double-volume reception hall and galleria serve as the central connecting hub of this residence, which is entirely wrapped be an expansive pool side covered loggia with the waterway as its scenic backdrop. For formal entertaining, served by the butler’s pantry, the garden-view dining room opens to an intimate drinks lounge with a fireplace. The family room seamlessly joins the impressive double-island kitchen,finished with custom cabinetry, Silestone and leathered-granite counters, professional-grade appliances and a pantry. Details in the family room include a fireplace finished in New Ravenna Italian tile, a coffered ceiling, and walls of sliding doors that open to the water-view loggia. In the opposite wing are a library, guest bedroom suite, and the water-view club room, where a full-service wet bar anda1,350-bottle wine cellar are highlights.The primary suite, a serene retreat,presides over a wing upstairs.The bedroom features a sitting area with a fireplace and sliding doors accessing the water-view balcony. The suite also comprises an office, two walk-in closets and a luxurious spa-like bathroom. Just adjacent is the gym. In the opposite wing, a loft serves four guest bedroom suites, two of which open to the water-view balcony. Completing the overall layout are the elevator, two powder rooms, a cabana bath, and two laundries.Amenities include polished limestone flooring, a generator, 500-gallon propane tank, four-zone air conditioning, security cameras, built-in speakers, and impact-glass.Waterfront living awaits at this fine offering!
/ Features and Amenities
Concrete Piling Construction
500 Gallon Propane Tank
4 Zone A/C + Wine Room
500 Gallon Propane Tank
4 Zone A/C + Wine Room
Saltwater Heated (gas) Pool
Four(4) Security Cameras
Composite Yacht Dock
Four(4) Security Cameras
Composite Yacht Dock
Impact Windows
Metal Roof
4 Bay Garage
Metal Roof
4 Bay Garage

