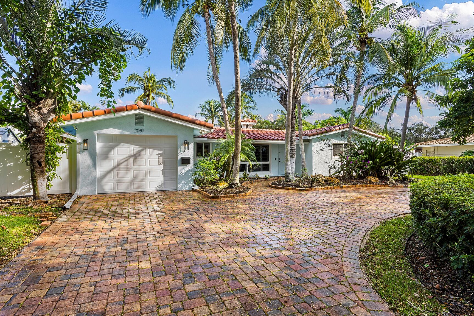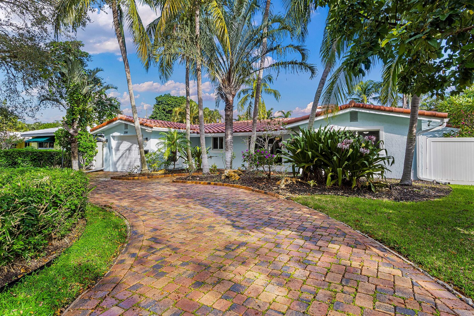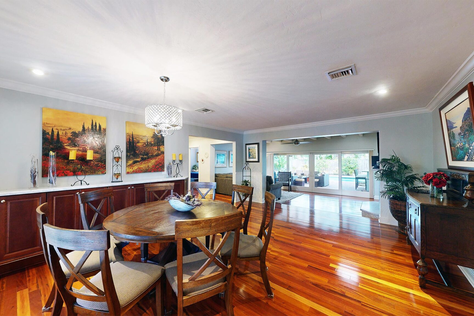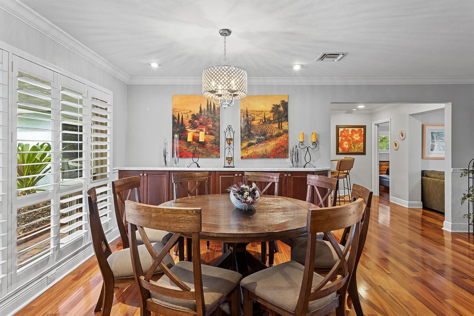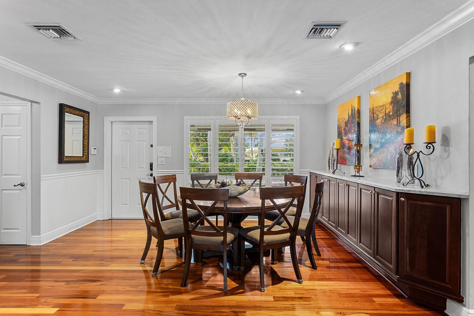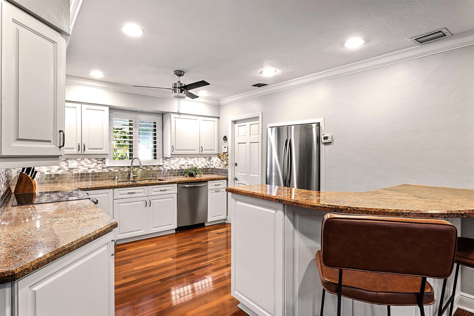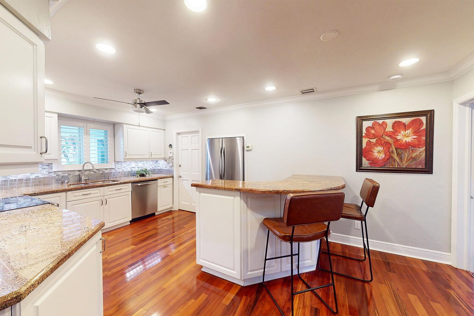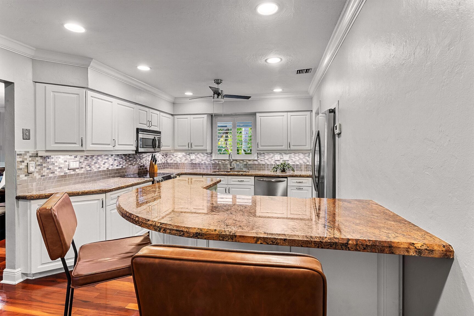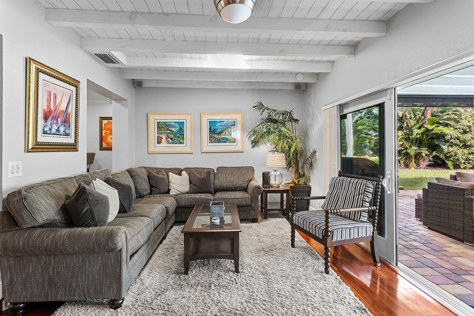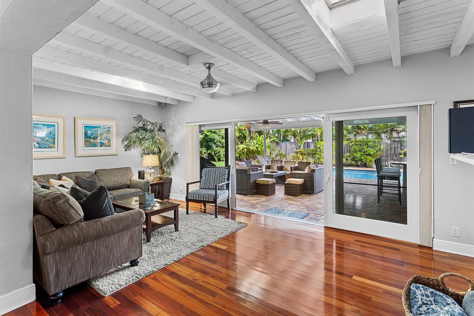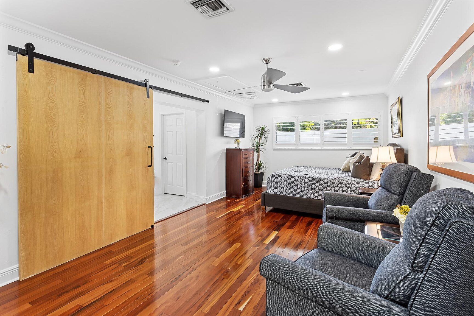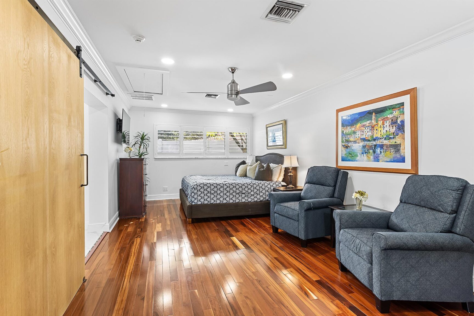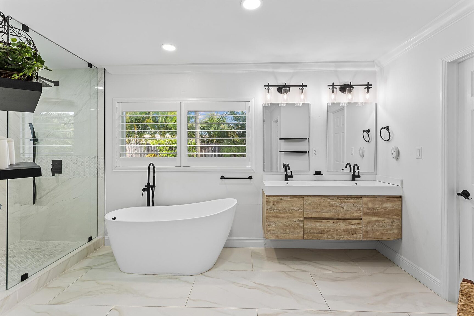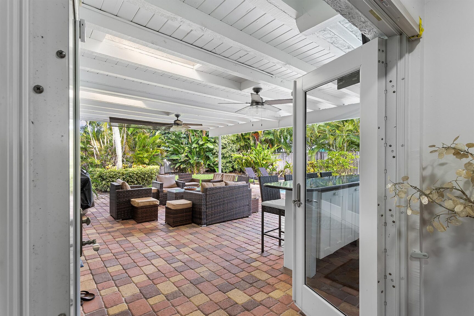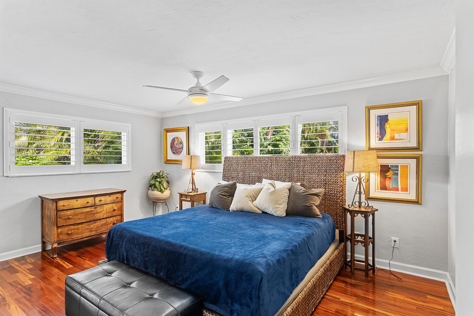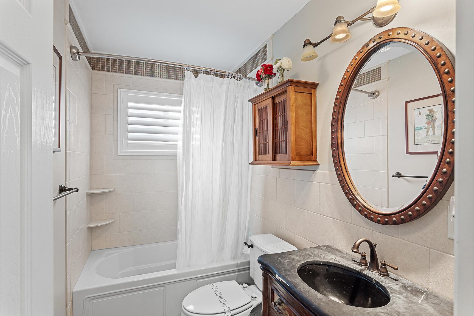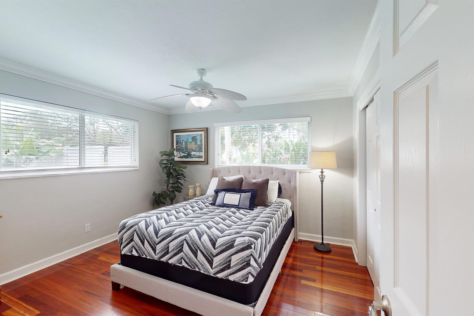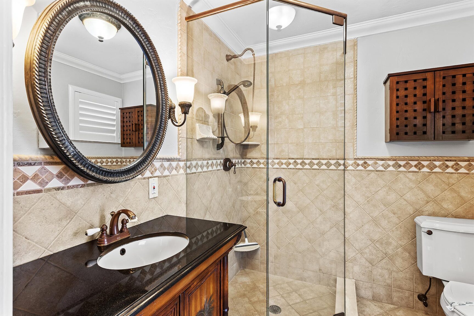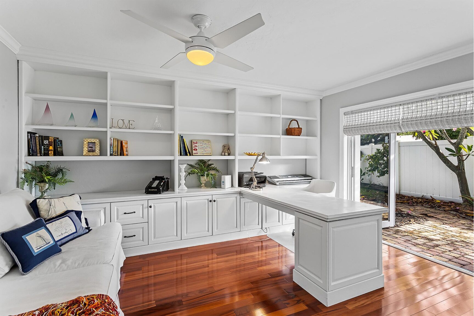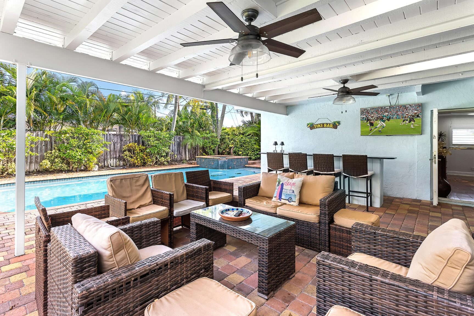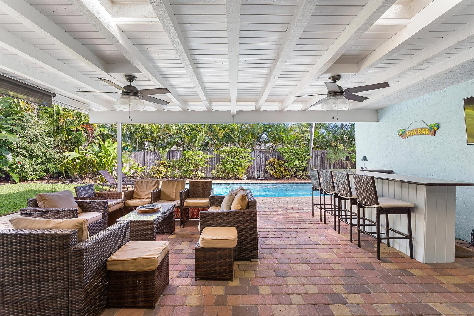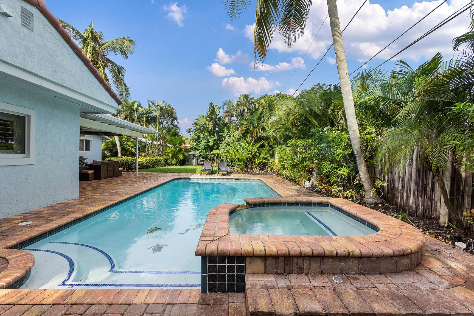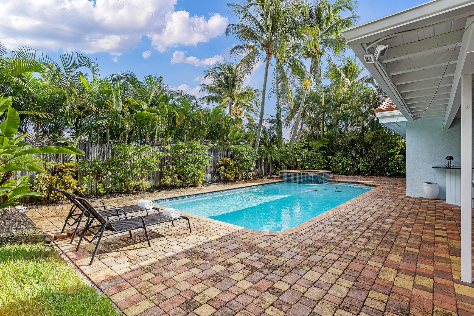
Presented By
Kevin R. Kreutzfeld
Estate Agent
Premier Estate Properties
D: 954.449.7883
M: 954.895.1300
2424 East Las Olas Boulevard,
Fort Lauderdale Florida 33301
Fort Lauderdale Florida 33301

2081 Northeast 25th Street
Lighthouse Point, Florida 33064
Active | Offered at: $1.295 Million
4 BEDS / 3 BATHS / 3,242 Total SQ. FT. / MLS#: F10402519
/ Property Description
Location
NE 25th Street, Lighthouse Point, Florida. Ensconced in the scenic, beachside hamlet of Lighthouse Point, amid winding tree-lined streets and parks, this charming one-story is just15± minutes from Fort Lauderdale’s Executive Airport, 25± minutes from Fort Lauderdale/Hollywood International Airport.
Property
Approached on a paver horseshoe drive, the residence is well sited on a hedged, fenced, 125'± deep, 1/4±-acre lot with a mature landscape of specimen palms, tropical plantings, expanses of lawn. The rear entertaining oasis features a spacious post/beam covered lanai with summer kitchen, sit-down bar, and a paver flooring that continues as a deck surround for the newly refinished resort-style saltwater pool/spillover spa.
Residence
A covered porch entry looks directly through the garden-view dining room with granite-topped built-in buffet; through the family room with post/beam ceiling, wood-burning fireplace, and sliders to the covered loggia; to the newly refinished sun-splashed pool beyond. The dining room is well served by a chef’s kitchen with shaker-style cabinetry, granite counters, top-tier stainless appliances, and a breakfast bar.
An open, fluid, split floor plan ensures privacy with a pool-view VIP suite (boutique walk-in closet, full cabana bath with glass-enclosed shower) off the kitchen; two bedrooms (one in use as an office with French doors to a side patio) with shared hallway bath off the dining room; and a pool-view primary suite with spa-inspired bath (dual sink floating vanity, freestanding soaking tub, glass-enclosed shower, private water closet, its own water heater) off the family room.
Special Features: new s-tile roof, CBS construction, impact windows/doors, crown molding, Brazilian hardwood flooring throughout, plantation shutters, single-zone A/C, 38-gallon water heater, 2nd tankless water heater, custom cabinetry/built-ins, sprinkler system.
Inspection by appointment only.
NE 25th Street, Lighthouse Point, Florida. Ensconced in the scenic, beachside hamlet of Lighthouse Point, amid winding tree-lined streets and parks, this charming one-story is just15± minutes from Fort Lauderdale’s Executive Airport, 25± minutes from Fort Lauderdale/Hollywood International Airport.
Property
Approached on a paver horseshoe drive, the residence is well sited on a hedged, fenced, 125'± deep, 1/4±-acre lot with a mature landscape of specimen palms, tropical plantings, expanses of lawn. The rear entertaining oasis features a spacious post/beam covered lanai with summer kitchen, sit-down bar, and a paver flooring that continues as a deck surround for the newly refinished resort-style saltwater pool/spillover spa.
Residence
A covered porch entry looks directly through the garden-view dining room with granite-topped built-in buffet; through the family room with post/beam ceiling, wood-burning fireplace, and sliders to the covered loggia; to the newly refinished sun-splashed pool beyond. The dining room is well served by a chef’s kitchen with shaker-style cabinetry, granite counters, top-tier stainless appliances, and a breakfast bar.
An open, fluid, split floor plan ensures privacy with a pool-view VIP suite (boutique walk-in closet, full cabana bath with glass-enclosed shower) off the kitchen; two bedrooms (one in use as an office with French doors to a side patio) with shared hallway bath off the dining room; and a pool-view primary suite with spa-inspired bath (dual sink floating vanity, freestanding soaking tub, glass-enclosed shower, private water closet, its own water heater) off the family room.
Special Features: new s-tile roof, CBS construction, impact windows/doors, crown molding, Brazilian hardwood flooring throughout, plantation shutters, single-zone A/C, 38-gallon water heater, 2nd tankless water heater, custom cabinetry/built-ins, sprinkler system.
Inspection by appointment only.
/ Features and Amenities
2,330 SqFt Living
3,242 Sf Total
Lot Size: 85x125'
3,242 Sf Total
Lot Size: 85x125'
Lot SqFt: 10,625
Newly re-finished pool
New S-Tile Roof
Newly re-finished pool
New S-Tile Roof
Impact Windows and Doors
Koa Wood Floors
One Bay Garage
Koa Wood Floors
One Bay Garage

