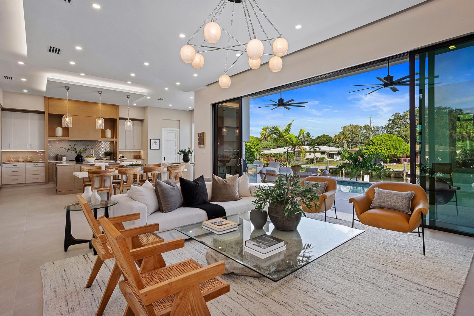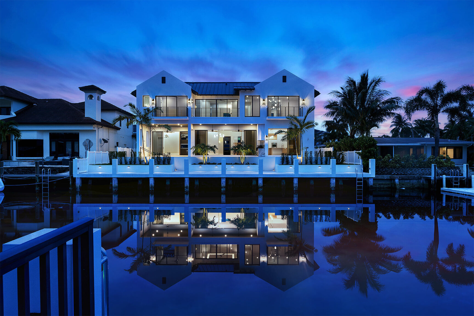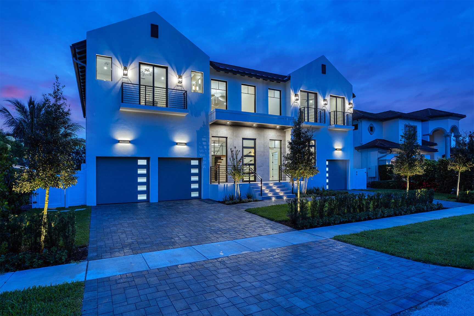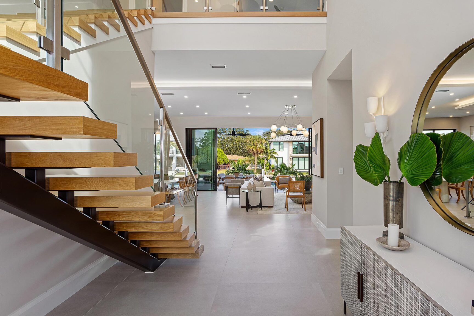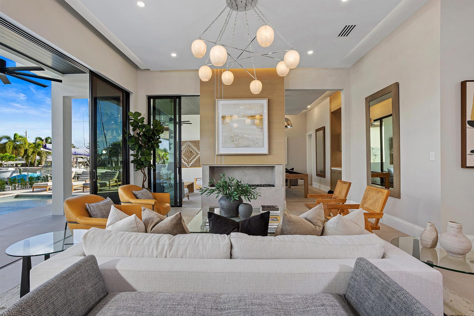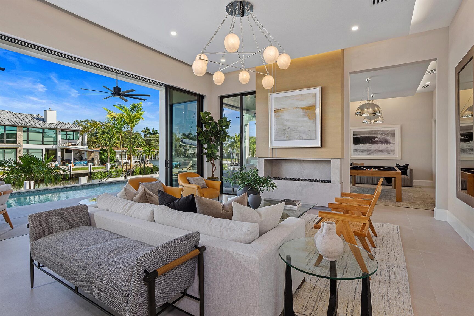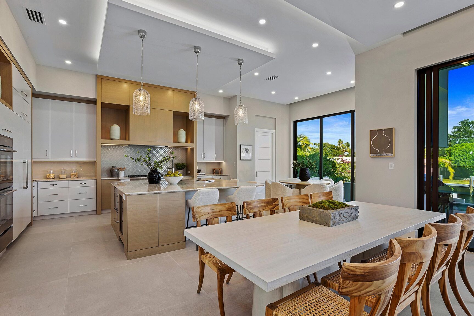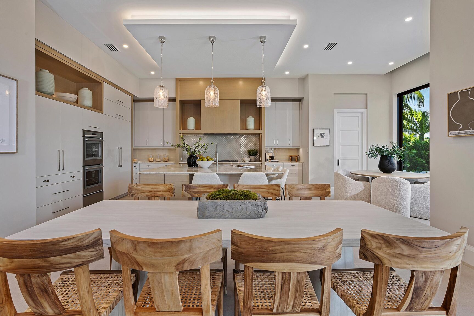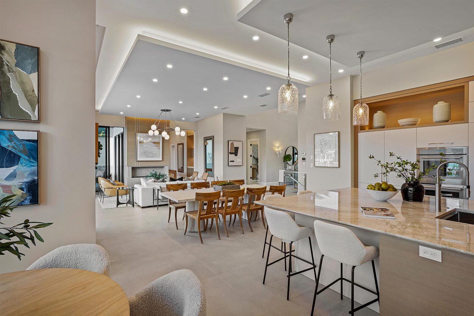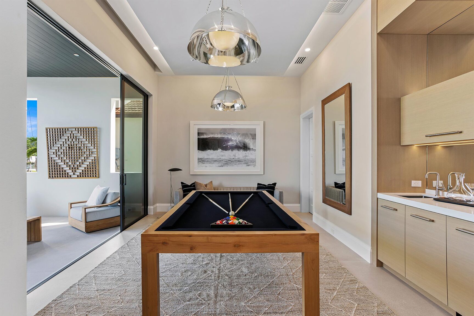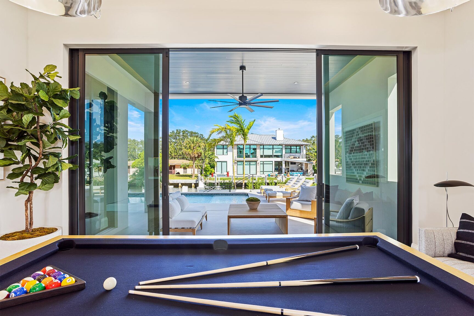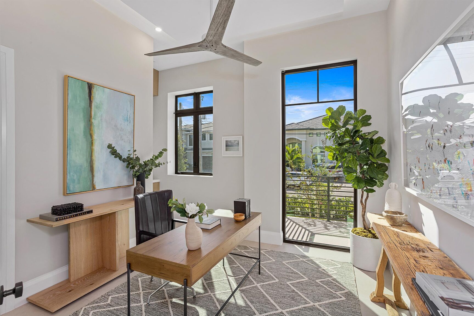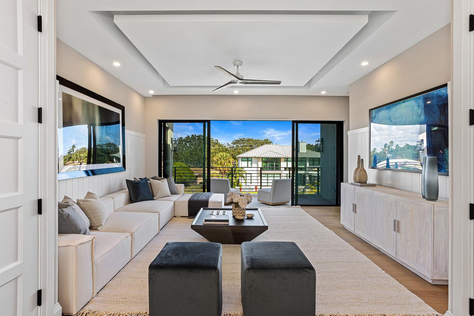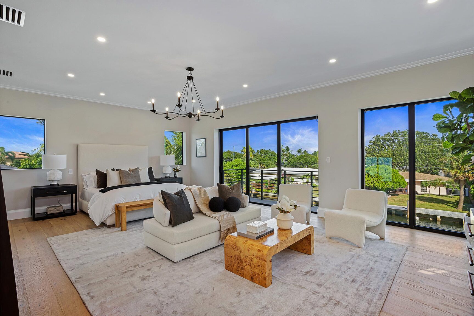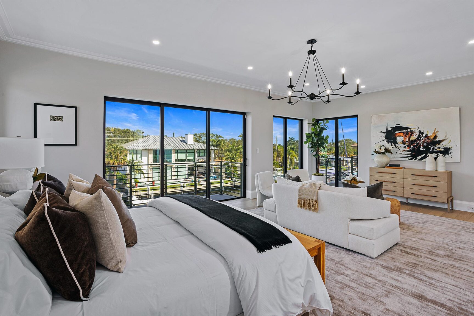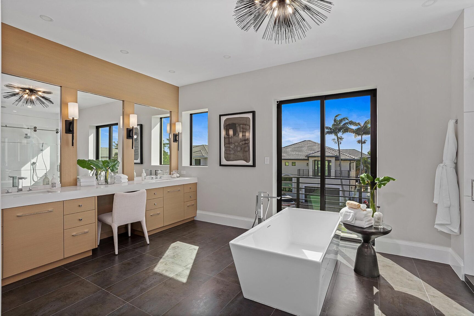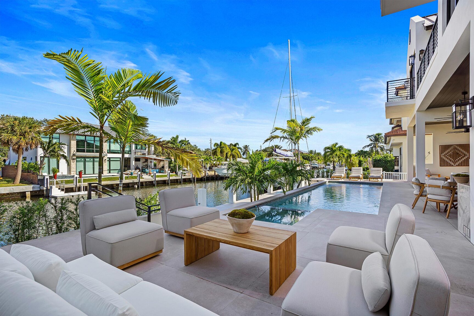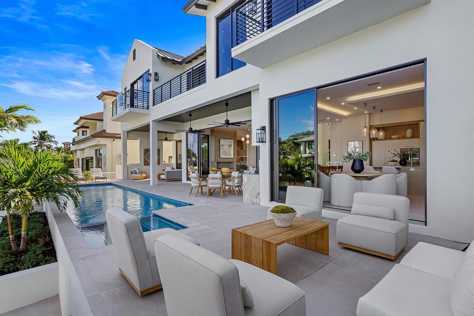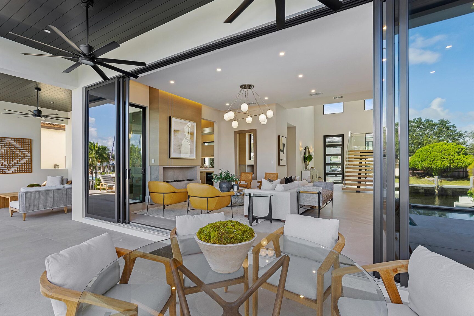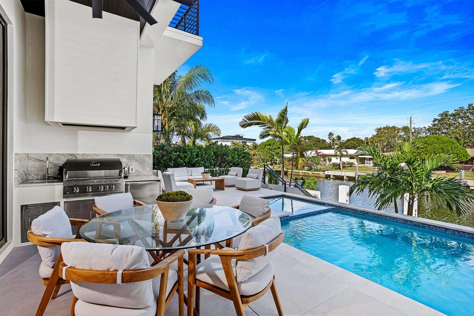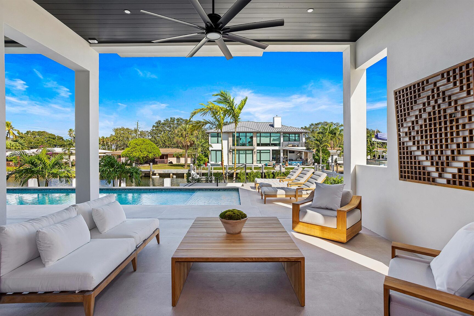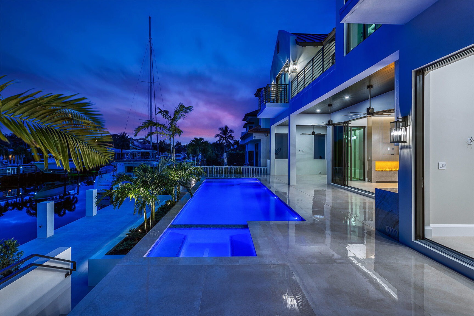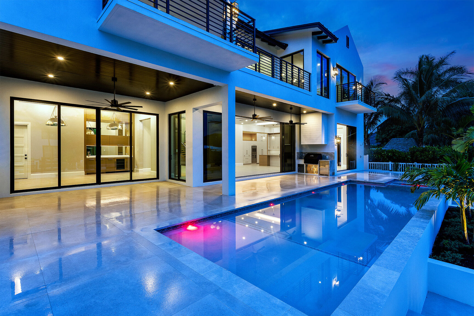
Presented By
Kevin R. Kreutzfeld
Estate Agent
Premier Estate Properties
D: 954.449.7883
M: 954.895.1300
2424 East Las Olas Boulevard,
Fort Lauderdale Florida 33301
Fort Lauderdale Florida 33301

2521 Northeast 48th Court
Lighthouse Point, Florida 33064
Active | Offered at: $5.490 Million
5 BEDS / 5.2 BATHS / 4,959 SQ. FT.
/ Property Description
Sited on an 80 +/- of premier waterfrontage in the illustrious Lighthouse Point, this modern farmhouse estate is expertly bedecked by prestigious Lesly Maxwell Studios with luxe Napa Valley-inspired interior designs and architecture by Diaz and Lang. Newly constructed by renowned Zahn Builders, this two-story coastal residence features seven bedrooms, 5.2 bathrooms, private yacht dock, three zones of AC and 500-gallon propane tank, dual tankless water heaters, impact windows, aluminum roof, sprawling outdoor entertaining area with pool and spa, and sweeping views of the Flamingo Waterway.
Location
A Gold Coast yachting community, Lighthouse Point sits on the Intracoastal Waterway, with the iconic Hillsboro Lighthouse overlooking Hillsboro Inlet. Serene waterways, lush parklands, and tree-lined streets provide a serene backdrop. Boasting the prestigious private Lighthouse Point Yacht & Racquet Club, Lighthouse Point is centrally located just 11± miles north of Fort Lauderdale and 6± miles south of Boca Raton, offering easy access to ocean beaches, world-class shopping, dining, and entertainment.
Property
The quintessence of coastal elegance, the outdoor living space is an entertainer’s paradise with an expansive covered lanai boasting porcelain pavers, a continuation from the residence’s interior, and stunning cypress wood tongue and groove ceiling.
The serene, heated pool featuring sun shelf and spa offers reprieve from the warm South Florida weather, while the fully equipped summer kitchen allows for year-round alfresco dining with a quartzite countertop, gas stove, range, and custom-paneled shiplap BBQ hood. For added convenience, a private outdoor shower is also featured.
Completing this luxurious outdoor oasis, porcelain pavers extend from the lanai and adorn the brand-new concrete dock, sited on 80’ +/- of pristine waterfrontage.
Residence
Exuding timeless sophistication, the primary level welcomes residents with a double-height grand foyer extending into the open-concept great room, which boasts opulent drop ceilings and custom Dimplex Optimyst two-tone fireplace. Adjacent to the foyer, a powder room with floating vanity and a future elevator shaft offer convenience and thoughtful design.
The gourmet kitchen features lavish Taj Mahal quartzite countertops, farmhouse sink, soft-close cabinets, rift wood accents, and cove lighting above the chef’s island. This culinary haven boasts high-end Thermador appliances including custom wood-paneled refrigerator, double-stacked ovens, six-burner stove, oven, and range. A cabana powder room adjacent to the breakfast room provides convenience, while the built-in pantry with roll-out shelves ensures chic organization.
The luxe clubroom is perfect for entertaining with a wet bar, wine fridge, and opulent light fixture. It offers garage access and stunning views of the paradisal backyard, combining style and functionality.
Also featured on the first floor is a courtyard-facing ensuite bedroom adorned with drop ceiling.
Ascending the floating staircase with glass railing, white oak floors adorn the secondary level’s expanse. Embellished with shiplap detailing, porcelain-paved balcony, and glass railing, the upstairs loft offers a charming retreat.
The spacious primary suite boasts a morning bar with refrigerator, two balconies finished in elegant porcelain pavers, and dual walk-closets featuring farmhouse doors. The luxuriant ensuite bathroom features dual private water closets with Toto washlets, frameless walk-in shower with rainhead, freestanding soaking tub, and dual quartz vanities, providing a stylish area for daily routines.
The second floor also offers three ensuite guest bedrooms, two with balconies, and laundry room.
Location
A Gold Coast yachting community, Lighthouse Point sits on the Intracoastal Waterway, with the iconic Hillsboro Lighthouse overlooking Hillsboro Inlet. Serene waterways, lush parklands, and tree-lined streets provide a serene backdrop. Boasting the prestigious private Lighthouse Point Yacht & Racquet Club, Lighthouse Point is centrally located just 11± miles north of Fort Lauderdale and 6± miles south of Boca Raton, offering easy access to ocean beaches, world-class shopping, dining, and entertainment.
Property
The quintessence of coastal elegance, the outdoor living space is an entertainer’s paradise with an expansive covered lanai boasting porcelain pavers, a continuation from the residence’s interior, and stunning cypress wood tongue and groove ceiling.
The serene, heated pool featuring sun shelf and spa offers reprieve from the warm South Florida weather, while the fully equipped summer kitchen allows for year-round alfresco dining with a quartzite countertop, gas stove, range, and custom-paneled shiplap BBQ hood. For added convenience, a private outdoor shower is also featured.
Completing this luxurious outdoor oasis, porcelain pavers extend from the lanai and adorn the brand-new concrete dock, sited on 80’ +/- of pristine waterfrontage.
Residence
Exuding timeless sophistication, the primary level welcomes residents with a double-height grand foyer extending into the open-concept great room, which boasts opulent drop ceilings and custom Dimplex Optimyst two-tone fireplace. Adjacent to the foyer, a powder room with floating vanity and a future elevator shaft offer convenience and thoughtful design.
The gourmet kitchen features lavish Taj Mahal quartzite countertops, farmhouse sink, soft-close cabinets, rift wood accents, and cove lighting above the chef’s island. This culinary haven boasts high-end Thermador appliances including custom wood-paneled refrigerator, double-stacked ovens, six-burner stove, oven, and range. A cabana powder room adjacent to the breakfast room provides convenience, while the built-in pantry with roll-out shelves ensures chic organization.
The luxe clubroom is perfect for entertaining with a wet bar, wine fridge, and opulent light fixture. It offers garage access and stunning views of the paradisal backyard, combining style and functionality.
Also featured on the first floor is a courtyard-facing ensuite bedroom adorned with drop ceiling.
Ascending the floating staircase with glass railing, white oak floors adorn the secondary level’s expanse. Embellished with shiplap detailing, porcelain-paved balcony, and glass railing, the upstairs loft offers a charming retreat.
The spacious primary suite boasts a morning bar with refrigerator, two balconies finished in elegant porcelain pavers, and dual walk-closets featuring farmhouse doors. The luxuriant ensuite bathroom features dual private water closets with Toto washlets, frameless walk-in shower with rainhead, freestanding soaking tub, and dual quartz vanities, providing a stylish area for daily routines.
The second floor also offers three ensuite guest bedrooms, two with balconies, and laundry room.
/ Features and Amenities
Dry Bar
Separate/Formal Dining Room
Entrance Foyer
Separate/Formal Dining Room
Entrance Foyer
French Door(s)/Atrium Door(s)
First Floor Entry
Upper Level Master
First Floor Entry
Upper Level Master
Bar
Walk-In Closet(s)
Security/High Impact Doors
Walk-In Closet(s)
Security/High Impact Doors

