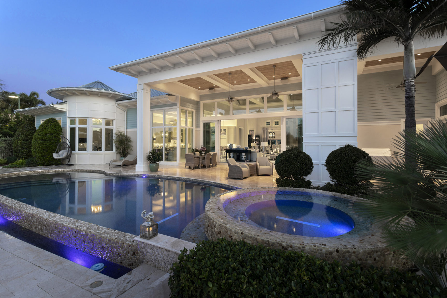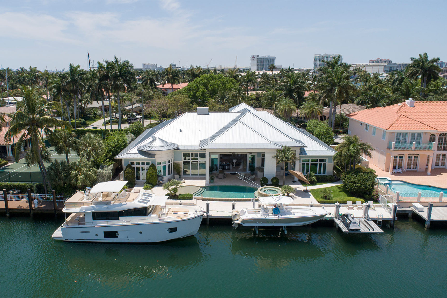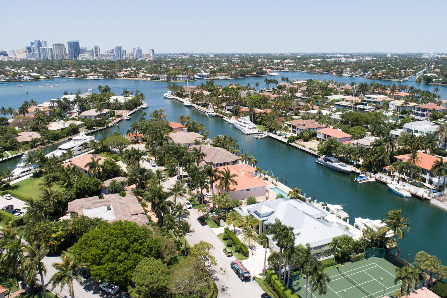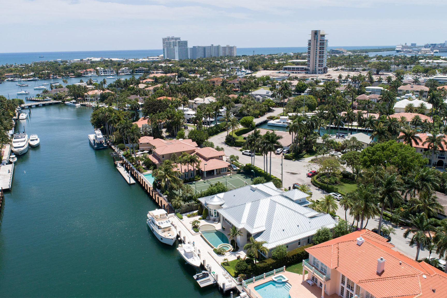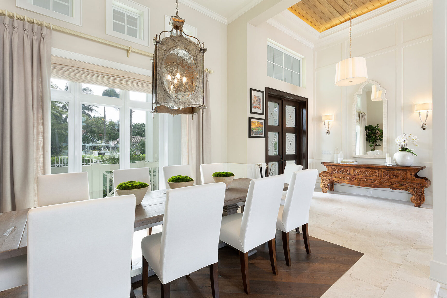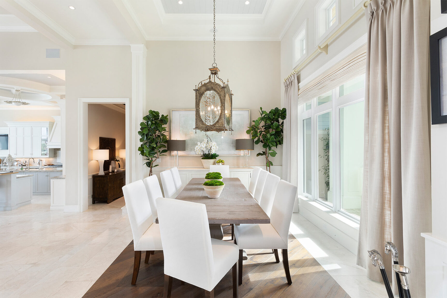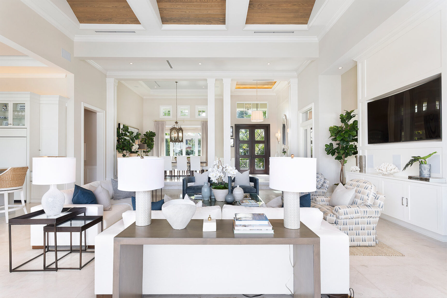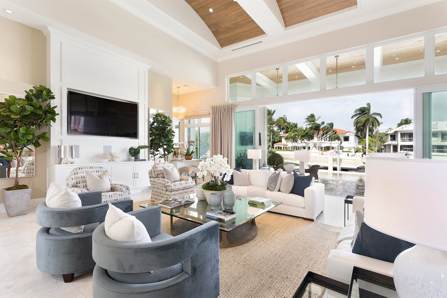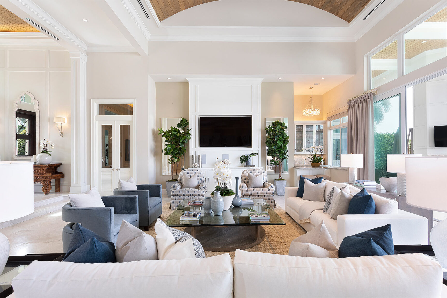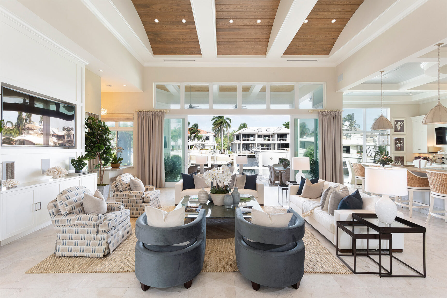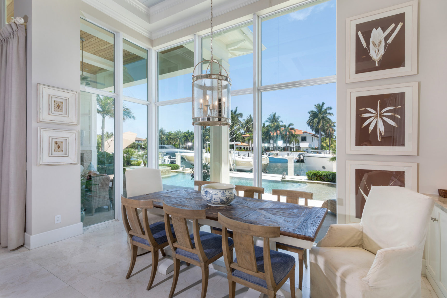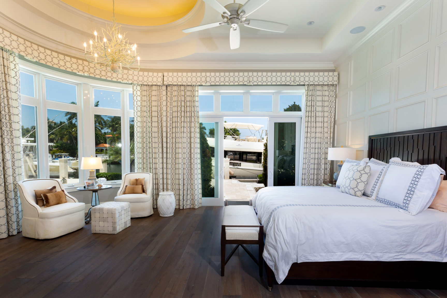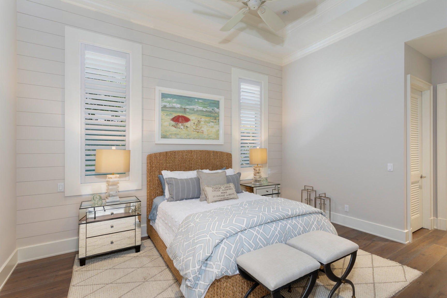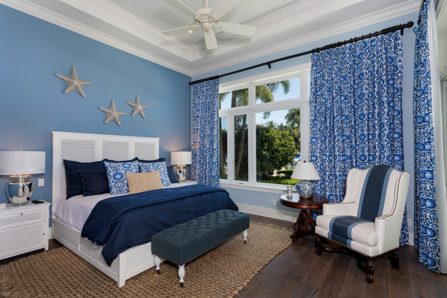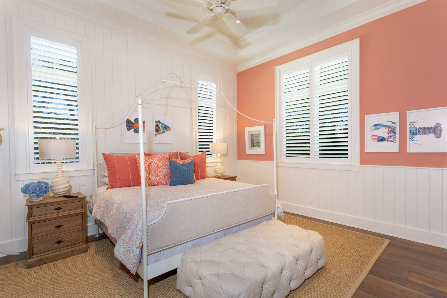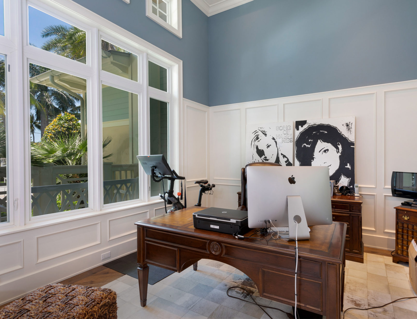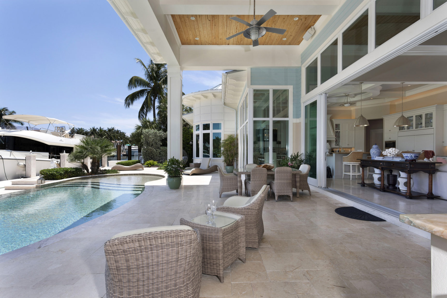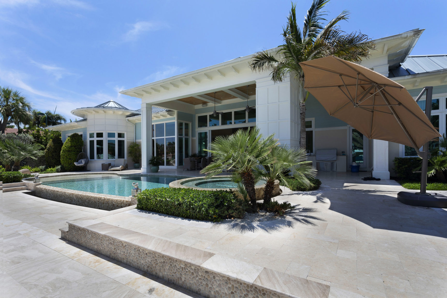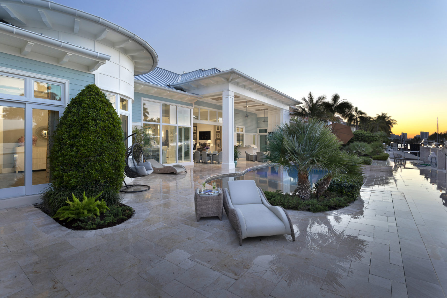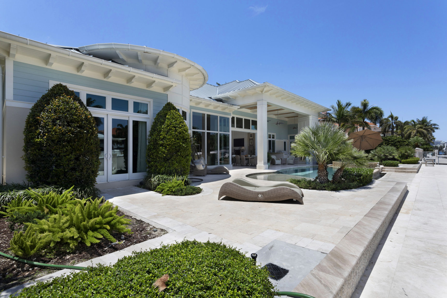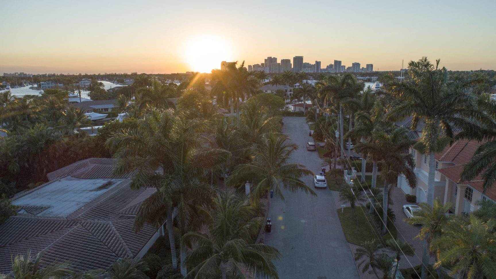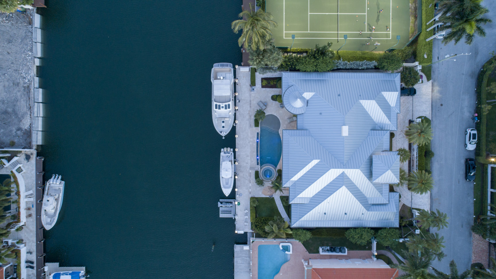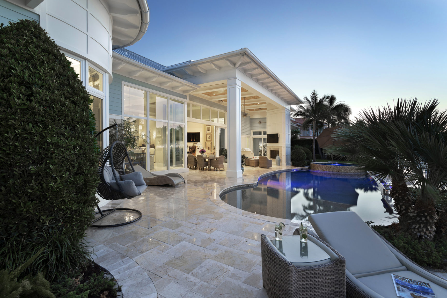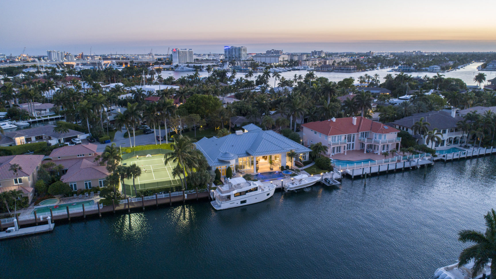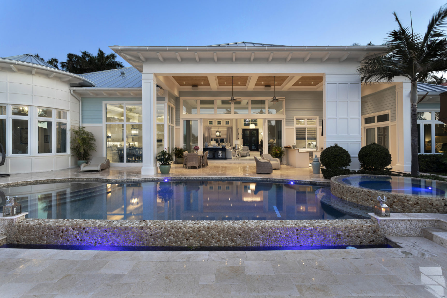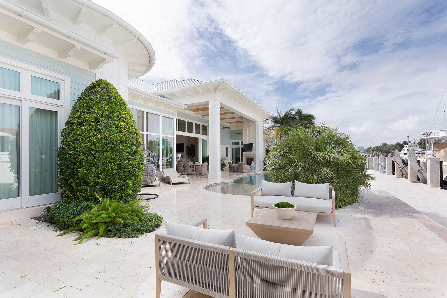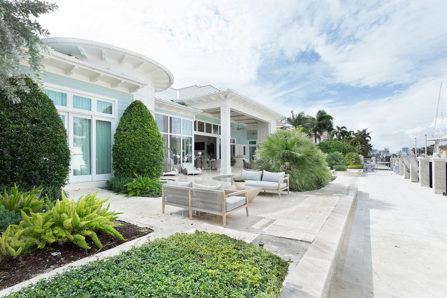Kitchen:
Sub Zero Refrigerator and Freezer
2 Bosch Dishwashers
Wolf 6 Burner Gas Range 2 Ovens
Wolf Wall Oven
Wolf Warming Drawer
Wolf Microwave Oven
2523 Laguna Terrace
/ Property Description
A tropical collection of isles where New River converges with Stranahan River, the prestigious Harbor Beach community is coveted for its superlative waterfront lifestyle as well as by boaters, who appreciate deep-water easy-access to the ocean. Located in Fort Lauderdale, the world-famous yachting capital known as the Venice of America, Harbor Beach is a short drive to Fort Lauderdale’s gorgeous beachfront and ocean; shopping and dining venues on Las Olas Boulevard; Riverwalk arts and entertainment district; and the Fort Lauderdale-Hollywood International Airport.
Property
An enviable outdoor lifestyle awaits at this gorgeous Laguna Isle, Harbor Beach estate, where a double-gated entry and a marble-paver horseshoe driveway create a picture-perfect presentation. For resort-like entertainment, the covered loggia, with a gas fireplace and summer kitchen, overlooks a terraced patio, a dramatic infinity-edge pool, and a 12-person spill-over spa. Featuring 120 feet on the canal with a view of Downtown Fort Lauderdale as its eye-catching backdrop, a full-length marble-tile concrete dock can accommodate a vessel of up to 100 feet, perfect for yacht enthusiasts.
Residence
The Hamptons meets Harbor Beach at this chic, coastal-inspired, four-bedroom, 6,747 /- total-square-foot estate, custom built by DJ Minkin Development, where every detail is executed with artistry and painstaking care, and every luxurious amenity meets the most demanding requirements. With a brilliantly conceived open floor plan, the gracious living areas are positioned centrally, flanked by guest bedroom suites and the master suite placed separately, a wonderful arrangement affording privacy for family living as well as hosting guests. Designed with a beautiful sense of proportion, spacious rooms are crowned by volume ceilings, offering a harmonious aesthetic, and orientated to maximize mesmerizing water views, the great room, kitchen, master bedroom and VIP guest bedroom feature entire window-walls of glass and directly access the pool and terraces. An artful fusion of function and style, details throughout include extensive custom millwork, designer ceiling details and lustrous honed-marble and oak flooring. Defining the dining room, a section of oak flooring is inset in marble, and a highlight in the great room is its voluminous barrel-vaulted ceiling. For entertaining, the great room features a wet bar, and the custom-designed double-island kitchen is fitted with professional-grade stainless-steel appliances, custom cabinets, pantry, and poolside breakfast area. A vision of luxury and serenity with walls of glass offering views of the water, the luxe master bedroom incorporates a separate sitting area, and the tile-inlaid ensuite bathroom is fitted with dual sinks, makeup vanity, floating tub, and glass-enclosed shower. A handsome paneled library, powder room, pantry, cabana bath, laundry and three-car garage complete this fabulous floor plan.
/ Features and Amenities
Cooking Island
Fireplace
Split Bedroom
Volume Ceilings
Built-In Grill
Exterior Lighting
/Furnishings and specs
Home Appliances
Laundry:
Whirlpool Refrigerator
Whirlpool Washer
Whirlpool Gas Dryer
Wet Bar:
U-Line Ice Maker
U-Line Wine Cooler
Summer Kitchen:
U-Line Refrigerator
Lynx Grill
Mechanicals
Carrier Air Conditioning System with linear diffusers
5 Ton in Living Areas / 3 Ton in Master Suite / 3.5 Ton in Guest Suites
600 amp House service
300 amp Dock Service via 2 Full Service Pedestals
All LED Low Voltage Lighting
2 Tankless Navien Gas Recirculating Hot Water Heaters with remotes
4 Security Cameras
Savant Sound System with Speakers in Family Room, Dining Room, Kitchen and
Breakfast Rooms, Study, Master Suite, Laundry and Patio
Gas 48 kw Kohler Generator
Digital Rain Bird Sprinkler System
LED Color Wheel Pool Lighting with Haywood Remote Control
Finishes
Interior:
Honed Vanilla Shadow Marble Flooring
Cerused Oak Flooring
13’-19’ Ceiling heights w/ Ash
Extensive Custom Millwork
Plantation Shutters or Draperies in all Bedrooms
PGT Low E Impact Glass Windows and Pocketing Doors
Exterior:
Standing Seam Aluminum Roof
40x15 Heated Infinity Edge Pool with Sun Shelf and 12 person Spa
120’ Concrete Dock
Marble Tiled Dock, Driveway, and Patio
Hardie Boys Exterior AZEK Moldings and Siding
Cypress Ceilings over Patios
Gas Log Fireplace on Patio
Furnishings
Foyer:
Clearview Console
Tall Mirror
5’ x 8’ Misty Morning Rug
Dining Room:
Buffet
Wood Dining Table w/8 Chairs
3 Glass Hurricanes w/Flameless Candles
2 Glass Candle Holders w/ Flameless Candles
2 Prism Lamps
Celestial Wonderings Artwork
Family Room:
2 piece Leather Sofa
1 Arm Chair
1 Ottoman
2 Channing End Tables/white
55” Round Cocktail Table
White Accent Table
2 Swivel Rockers
Family Room Continued
2 Large Hurricanes w/ Flameless Candles
1 Glass Candle Holder w/ Flameless Candle
6 Indigo Foliage Prints
5 Throw Pillows
Michelle Accent Table
Large Custom Area Rug
2 Bar Stools at Wet Bar
Glass Hurricane w/ Flameless Candle at Wet Bar
78” Samsung Curved LED 4k Ultra HDTV w/Surround Sound
Kitchen:
Baroque Rectangular Table w/ 6 Chairs
4 Swivel Bar Stools
Silver Footed Bowl
60” Samsung LED Smart HDTV
Master Suite:
King Marlina Bed
Blue Fabric Bench
2 Night Stands
D resser
2 Marble Lamps
Sorrento Cube
2 White Club Chairs
6 Throw Pillows
9’x 13’ Sisal Rug
60” Samsung LED Smart HDTV w/ Surround Sound
Guest Suite #2:
King Campaign Fabric and Iron Bed
2 Antique Natural Walnut Night Stands
Campaign Fabric Bench
2 Shell Artworks
2 Throw Pillows
2 Lamps
9’ x 13’ Chunky Jute Rug
50” Samsung Smart HDTV
Guest Suite #3:
Queen Sea Grass Bed
2 Mirrored Night Stands
2 S Curve Benches
3 Throw Pillows
Red Umbrella Art
Coral Framed Print- Bathroom
8’ x 12’ Rug
50” Samsung LED Smart HDTV
Guest Suite #4:
King White Shutter Bed
2 White Shutter Night Stands
9’ x 13’ Sisal Rug
3 Throw Pillows
2 Leaf Print Artworks
2 Mercury Lamps
50” Samsung Smart HDTV
Study:
Dark Wood Credenza
Dark Wood Desk
Book Accent Table
Wing Chair
60” Samsung LED Smart HDTV
9’6” x 13’6” Winslow Hide Rug
2-Aerin Dover Floor Lamps
Patio:
60” Samsung Smart HDTV

