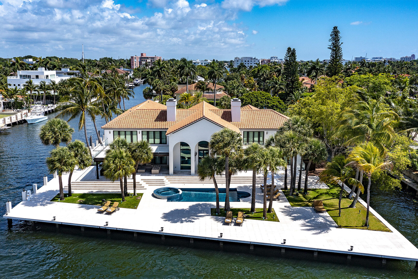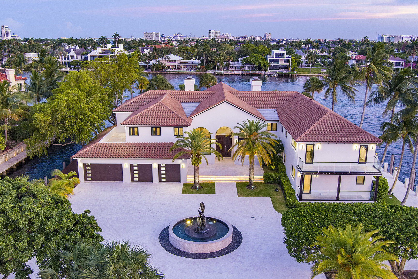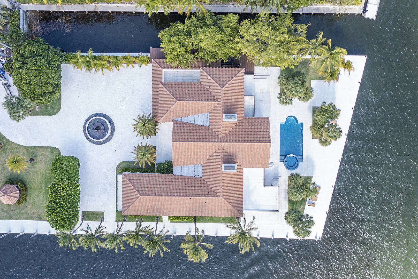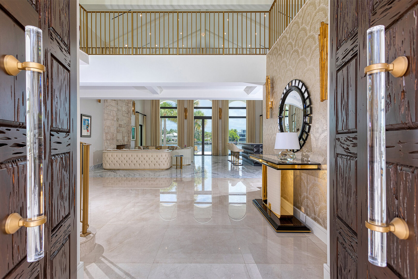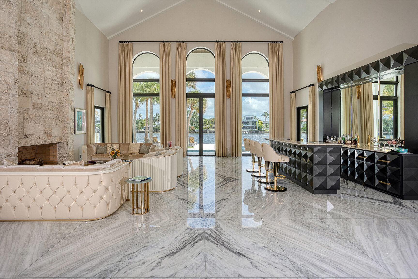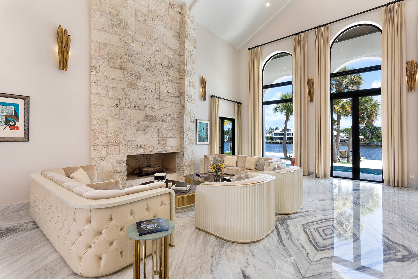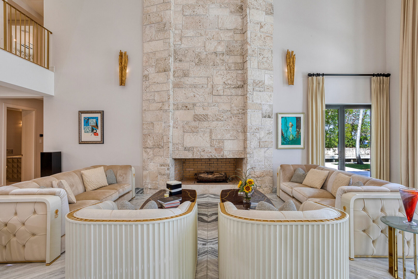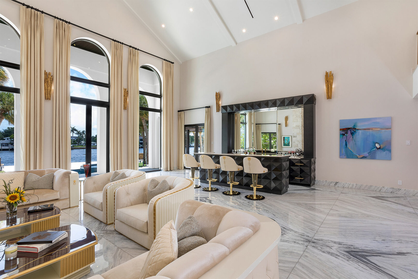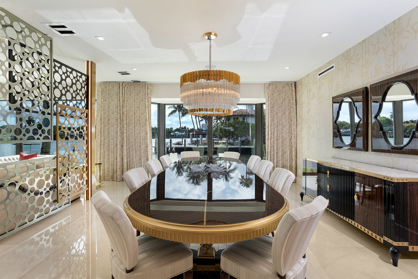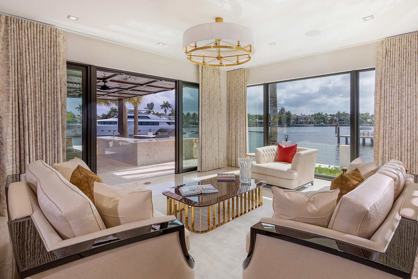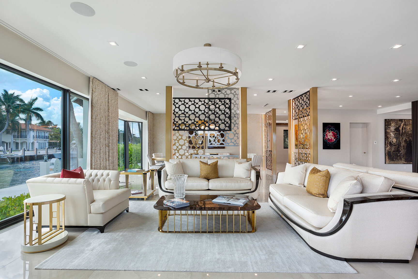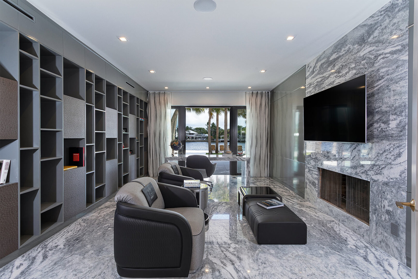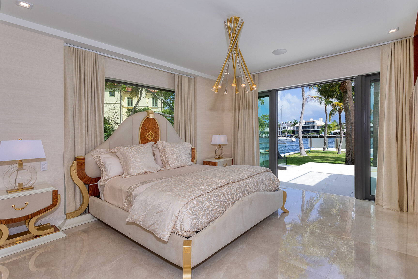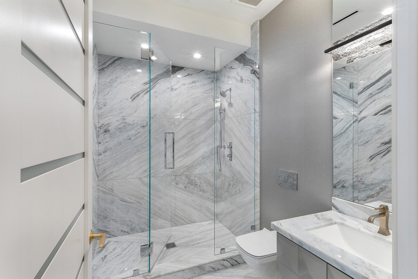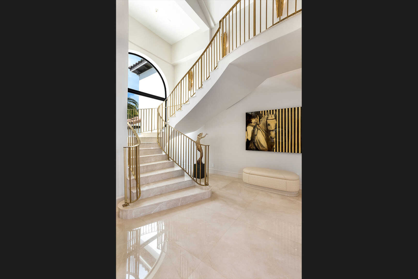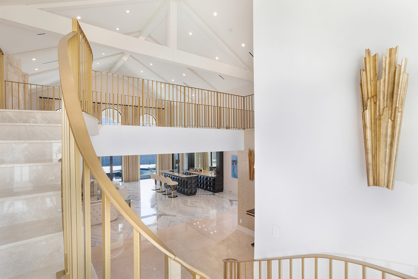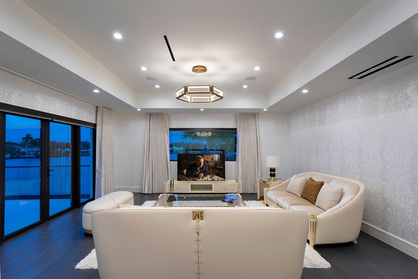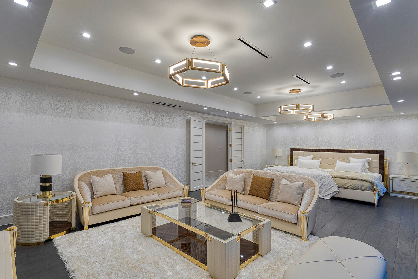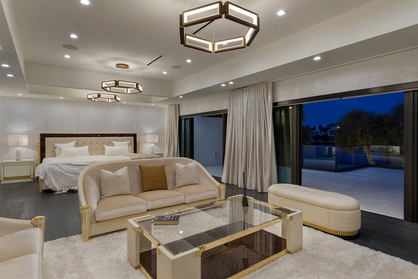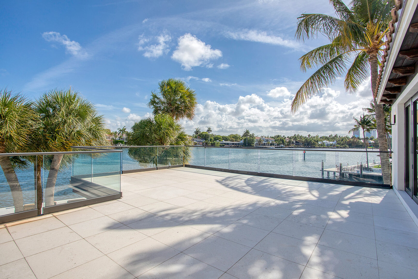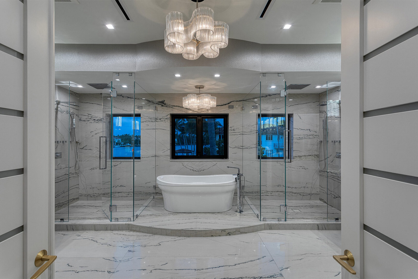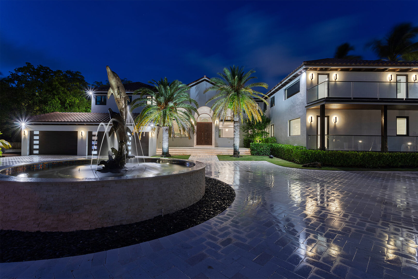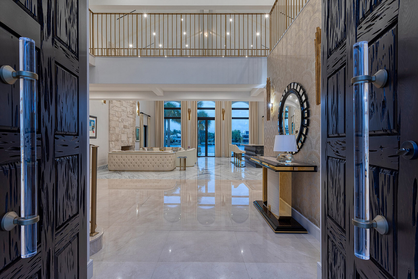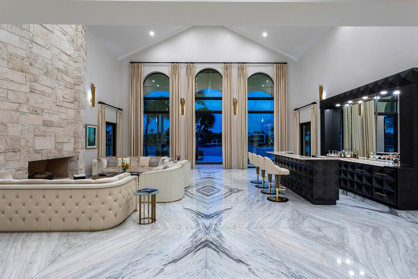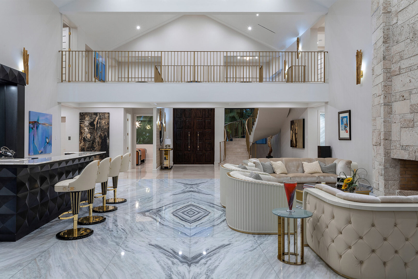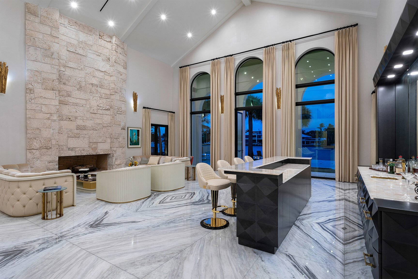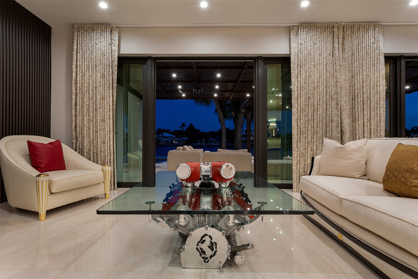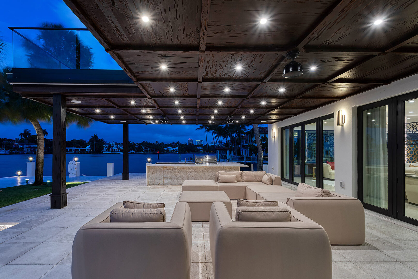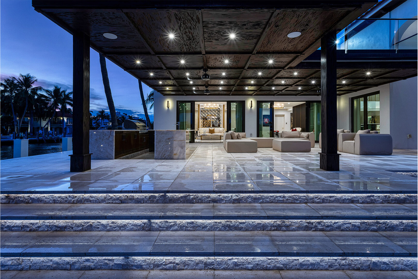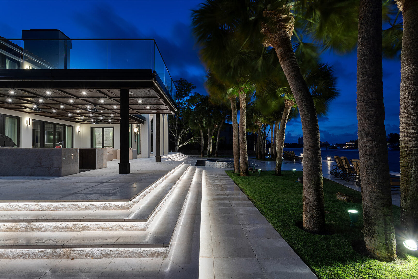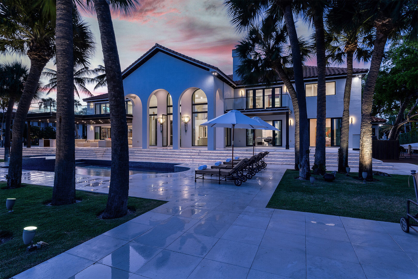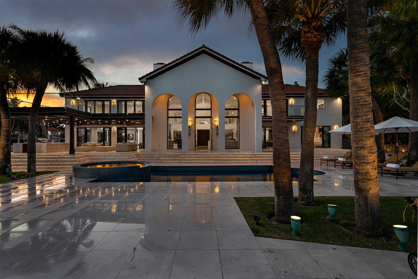
Presented By
Kevin R. Kreutzfeld
Estate Agent
Premier Estate Properties
Premier Estate Properties
D: 954.449.7883
M: 954.895.1300
2424 East Las Olas Boulevard,
Fort Lauderdale Florida 33301
Fort Lauderdale Florida 33301

529 Bontona Avenue
Fort Lauderdale, Florida 33301
Active | Offered at: $31.5 Million
6 BEDS / 10 BATHS / 10,565 SQ. FT.
/ Property Description
Impressive Scale
Beautifully sited on a peninsula point lot in the highly sought-after Las Olas Isles yachting community, this unparalleled residence offers the ideal palette for life on a large scale. From its centerpiece 1,000± square foot living room with floor-to-ceiling arched window wall, coral stone fireplace, and crystal-quartz topped professional sit-down bar to its massive master suite with spa-inspired bath, expansive clubroom and stunning executive office, it commands glorious wide waterway views from all major rooms.
Offering nearly 11,000'± of living space with professional interior and exterior kitchens; formal, casual, and alfresco dining; a gracious clubroom; personal gym (or 6th bedroom); spa/massage room; resort-style pool with infinity-edge spa; 6-bay garage and multi-car fountain motor court, this estate makes room for every lifestyle requirement.
Incomparable Luxury
One expects exceptional finishes, custom built-ins, artistic design in a property of this magnitude. Even so, it surprises at every turn. From the custom-crafted 10-foot pecky cypress double entry doors to the blue shadow book-matched marble living room floor, high-gloss walnut kitchen, dramatic calacatta quartzite wall and quartz table in the breakfast nook, this bespoke residence features custom furnishings and finishes unlike any other.
Built on a scope that assures personal space, in a split plan that delivers uncompromising privacy, with built-in safeguards, private security patrol, and protected dockage, this gated yachting estate is truly a lifestyle oasis. One where the space to enjoy seems nearly as limitless as the spectacular waterway views.
Location
Bontona Avenue, Fort Lauderdale. Ensconced in prestigious Las Olas Isles, a coveted waterfront community in the heart of the city, where finger isles front grand canals that have earned Fort Lauderdale renown as a yachting capital. This exquisite point estate, one of the largest along the banks of the New River, lies slightly south of Las Olas Boulevard, a signature thoroughfare lined with an eclectic array of boutiques, galleries, restaurants and cafes as it stretches east toward Fort Lauderdale Beach. To the west is Fort Lauderdale’s Museum of Art, just north of the Riverwalk, a scenic promenade in the midst of the arts and entertainment district that is home to the Broward Center For The Performing Arts. Fort Lauderdale-Hollywood International Airport is barely a 15± minute drive.
Property
Situated on a cul-de-sac, this estate-sized lot of nearly an acre is bordered by deepwater on three sides. A magnificent park-like property, it is approached on an estate drive bordered by manicured lawn, specimen palms, tropically verdant plantings, leading to a circular fountain motorcourt. With 25,000± feet of stone and marble decks and docks, an expansive loggia, summer kitchen/grilling station and bar for alfresco dining, a 41'x17' sun-drenched waterside resort-style pool with tri-dimensional glass tiles and adjacent infinity-edge spa, expansive balconies that function as see-through terraces, it offers every waterfront lifestyle amenity, including 285± feet of protected side dockage for a mega-yacht in a no-wake zone, and direct access to the Atlantic Ocean unobstructed by fixed bridges.
Residence
Main Level: Guests arrive through 10' pecky cypress double doors into a light-infused two-story foyer beside a dramatic circular staircase. This foyer looks through the 1,000± square foot living room, at the heart of the residence, through a wall of floor-to-ceiling arched windows to the sparkling waterway beyond. With its custom blue shadow book matched marble floor, coral stone gas fireplace, custom designed professional bar with crystal quartz countertop, and modish Italian furnishings, the living room sets the tone for the superlative design and quiet sophistication evident throughout the residence. To the west of the foyer are a small second office and an elevator.
The west wing begins with a waterfront clubroom overlooking the New River, with a media center. An adjacent west-facing formal dining room, perfectly positioned for water-view dining at sunset, is beautifully served by a contemporary high-gloss walnut gourmet island breakfast bar kitchen with custom cabinetry and top-tier appliances, open to a casual dining nook with quartz stone table and dramatic matched calacatta quartzite wall. A personal gym that can double as a guest ensuite completes this wing. The east wing is comprised of a stunning waterfront executive office with built-ins, a VIP guest ensuite, and the 6-bay garage.
Upper Level: The west wing is solely comprised of a gloriously secluded master suite with expansive waterfront bedroom with tray ceiling, oversize bed, sitting room area and sliders to an extended waterfront see-through balcony. A regal sconce-lit hallway leads to a spa-inspired bath with a freestanding soaking tub between twin glass showers, his/hers vanities with Agatha stone counters, book matched calacatta quartzite slab floor. His/hers expansive boutique walk-in closets (his with private bath), and a spa/massage room complete this wing. Across the bridge, the east wing encompasses four VIP guest ensuites with walk-in closets and private balconies.
Special features: concrete block construction, impact windows/doors, generator, designer furnished throughout, Crestron® smarthouse technology, vaulted/tray volume ceilings, marble/wood floors, custom built-ins/cabinetry, elevator, professional sit-down bar, master suite morning bar, two gas fireplaces, two laundry rooms, two offices, sprawling loggia with summer kitchen/bar, 41'x17' heated pool/infinity-edge spa, security system, patrolled security, side dockage in no wake zone, direct ocean access with no fixed bridges.
Beautifully sited on a peninsula point lot in the highly sought-after Las Olas Isles yachting community, this unparalleled residence offers the ideal palette for life on a large scale. From its centerpiece 1,000± square foot living room with floor-to-ceiling arched window wall, coral stone fireplace, and crystal-quartz topped professional sit-down bar to its massive master suite with spa-inspired bath, expansive clubroom and stunning executive office, it commands glorious wide waterway views from all major rooms.
Offering nearly 11,000'± of living space with professional interior and exterior kitchens; formal, casual, and alfresco dining; a gracious clubroom; personal gym (or 6th bedroom); spa/massage room; resort-style pool with infinity-edge spa; 6-bay garage and multi-car fountain motor court, this estate makes room for every lifestyle requirement.
Incomparable Luxury
One expects exceptional finishes, custom built-ins, artistic design in a property of this magnitude. Even so, it surprises at every turn. From the custom-crafted 10-foot pecky cypress double entry doors to the blue shadow book-matched marble living room floor, high-gloss walnut kitchen, dramatic calacatta quartzite wall and quartz table in the breakfast nook, this bespoke residence features custom furnishings and finishes unlike any other.
Built on a scope that assures personal space, in a split plan that delivers uncompromising privacy, with built-in safeguards, private security patrol, and protected dockage, this gated yachting estate is truly a lifestyle oasis. One where the space to enjoy seems nearly as limitless as the spectacular waterway views.
Location
Bontona Avenue, Fort Lauderdale. Ensconced in prestigious Las Olas Isles, a coveted waterfront community in the heart of the city, where finger isles front grand canals that have earned Fort Lauderdale renown as a yachting capital. This exquisite point estate, one of the largest along the banks of the New River, lies slightly south of Las Olas Boulevard, a signature thoroughfare lined with an eclectic array of boutiques, galleries, restaurants and cafes as it stretches east toward Fort Lauderdale Beach. To the west is Fort Lauderdale’s Museum of Art, just north of the Riverwalk, a scenic promenade in the midst of the arts and entertainment district that is home to the Broward Center For The Performing Arts. Fort Lauderdale-Hollywood International Airport is barely a 15± minute drive.
Property
Situated on a cul-de-sac, this estate-sized lot of nearly an acre is bordered by deepwater on three sides. A magnificent park-like property, it is approached on an estate drive bordered by manicured lawn, specimen palms, tropically verdant plantings, leading to a circular fountain motorcourt. With 25,000± feet of stone and marble decks and docks, an expansive loggia, summer kitchen/grilling station and bar for alfresco dining, a 41'x17' sun-drenched waterside resort-style pool with tri-dimensional glass tiles and adjacent infinity-edge spa, expansive balconies that function as see-through terraces, it offers every waterfront lifestyle amenity, including 285± feet of protected side dockage for a mega-yacht in a no-wake zone, and direct access to the Atlantic Ocean unobstructed by fixed bridges.
Residence
Main Level: Guests arrive through 10' pecky cypress double doors into a light-infused two-story foyer beside a dramatic circular staircase. This foyer looks through the 1,000± square foot living room, at the heart of the residence, through a wall of floor-to-ceiling arched windows to the sparkling waterway beyond. With its custom blue shadow book matched marble floor, coral stone gas fireplace, custom designed professional bar with crystal quartz countertop, and modish Italian furnishings, the living room sets the tone for the superlative design and quiet sophistication evident throughout the residence. To the west of the foyer are a small second office and an elevator.
The west wing begins with a waterfront clubroom overlooking the New River, with a media center. An adjacent west-facing formal dining room, perfectly positioned for water-view dining at sunset, is beautifully served by a contemporary high-gloss walnut gourmet island breakfast bar kitchen with custom cabinetry and top-tier appliances, open to a casual dining nook with quartz stone table and dramatic matched calacatta quartzite wall. A personal gym that can double as a guest ensuite completes this wing. The east wing is comprised of a stunning waterfront executive office with built-ins, a VIP guest ensuite, and the 6-bay garage.
Upper Level: The west wing is solely comprised of a gloriously secluded master suite with expansive waterfront bedroom with tray ceiling, oversize bed, sitting room area and sliders to an extended waterfront see-through balcony. A regal sconce-lit hallway leads to a spa-inspired bath with a freestanding soaking tub between twin glass showers, his/hers vanities with Agatha stone counters, book matched calacatta quartzite slab floor. His/hers expansive boutique walk-in closets (his with private bath), and a spa/massage room complete this wing. Across the bridge, the east wing encompasses four VIP guest ensuites with walk-in closets and private balconies.
Special features: concrete block construction, impact windows/doors, generator, designer furnished throughout, Crestron® smarthouse technology, vaulted/tray volume ceilings, marble/wood floors, custom built-ins/cabinetry, elevator, professional sit-down bar, master suite morning bar, two gas fireplaces, two laundry rooms, two offices, sprawling loggia with summer kitchen/bar, 41'x17' heated pool/infinity-edge spa, security system, patrolled security, side dockage in no wake zone, direct ocean access with no fixed bridges.
/ Features and Amenities
High Impact Doors
High Impact Windows
Elevator
Closet Cabinetry
High Impact Windows
Elevator
Closet Cabinetry
Kitchen Island
Custom Mirrors
Volume Ceilings
Walk-In Closet(s)
Custom Mirrors
Volume Ceilings
Walk-In Closet(s)
Circular Driveway
Covered
Driveway
Attached
Automatic Garage Door Opener
Covered
Driveway
Attached
Automatic Garage Door Opener

