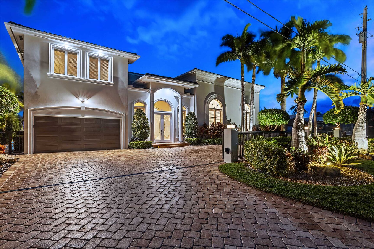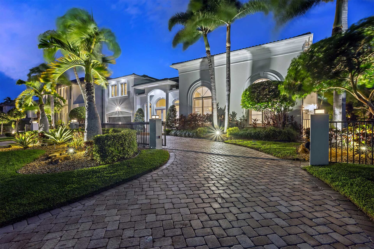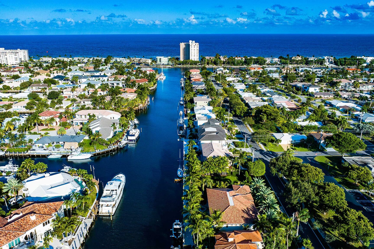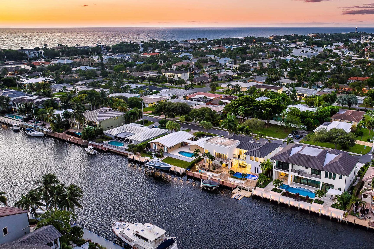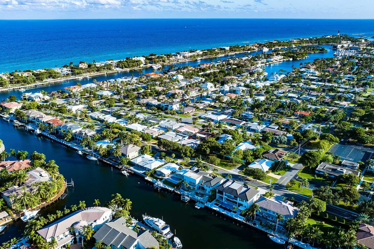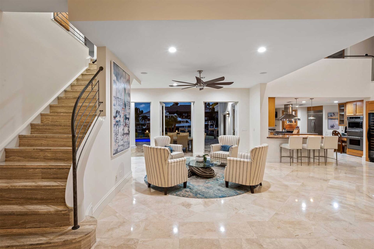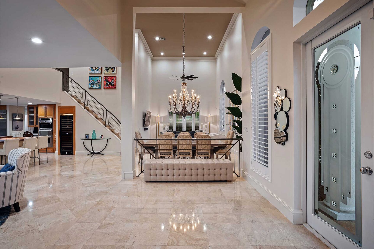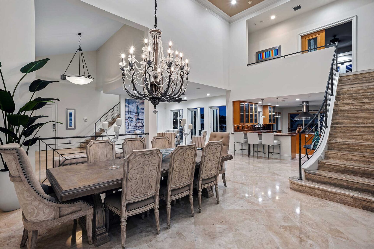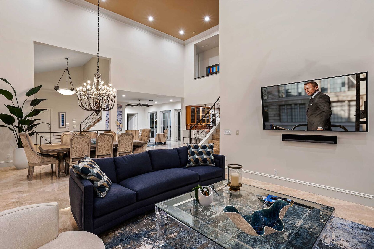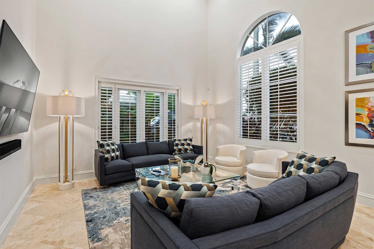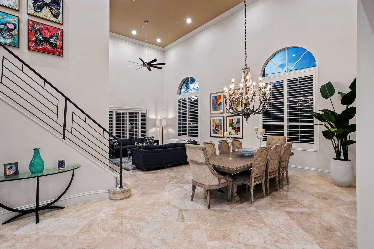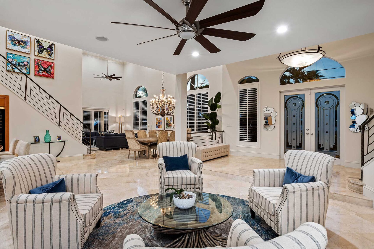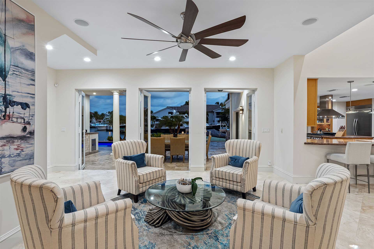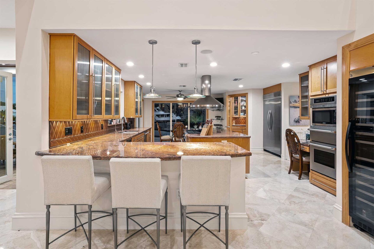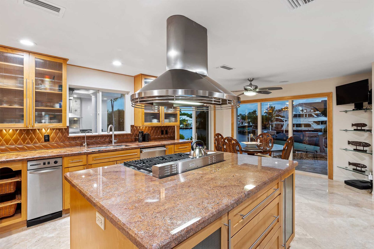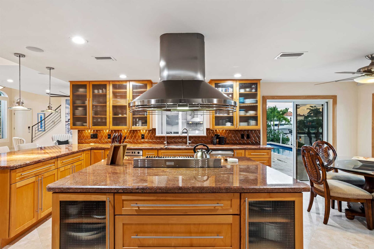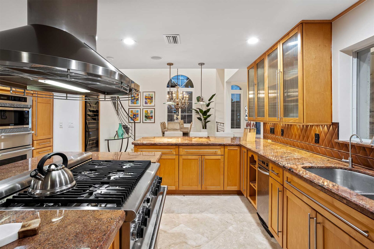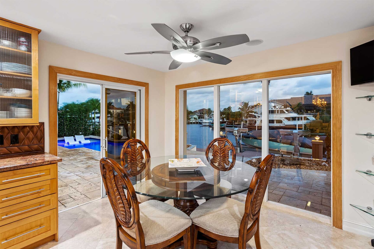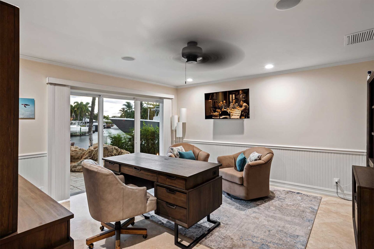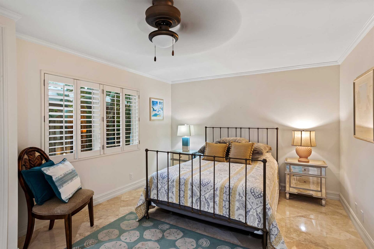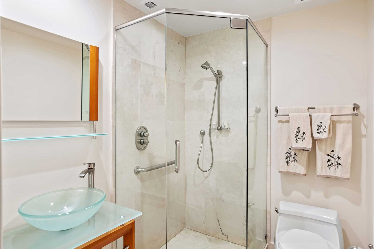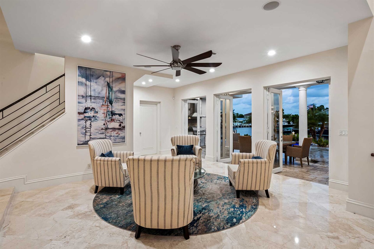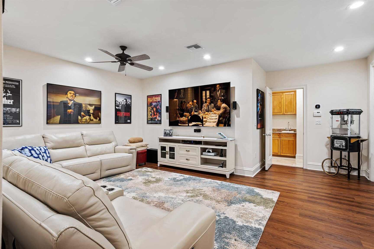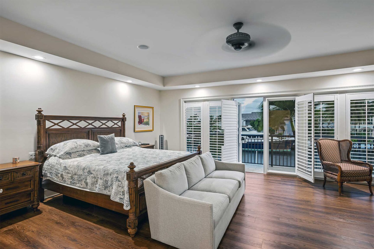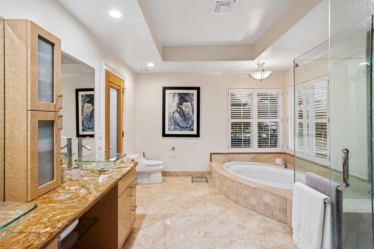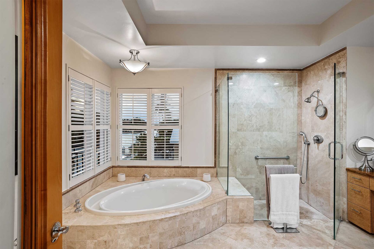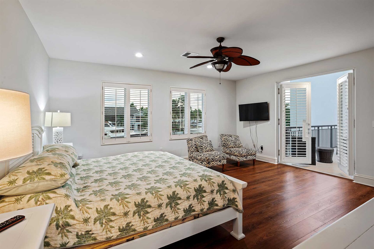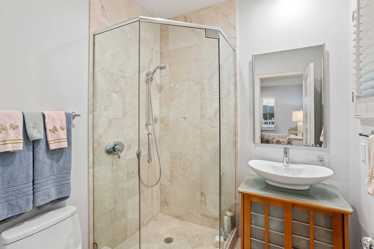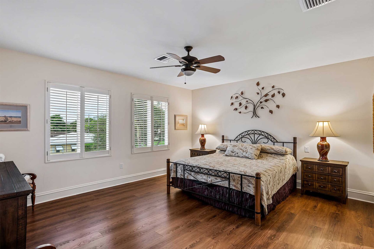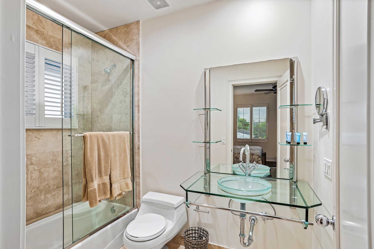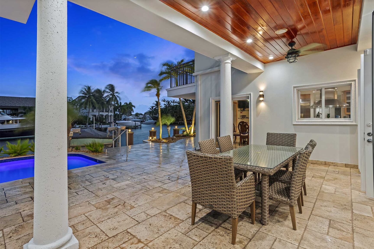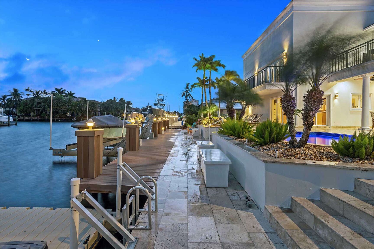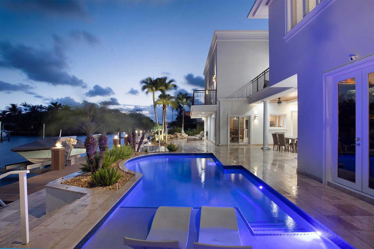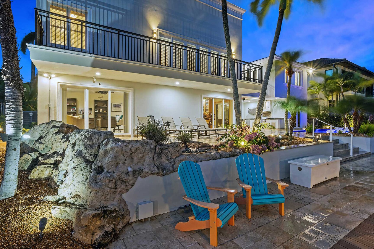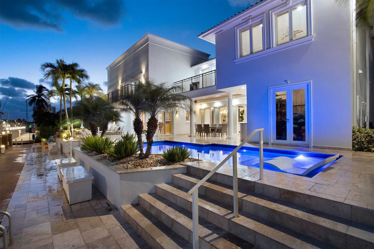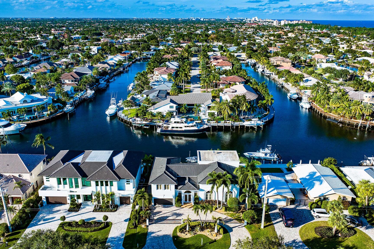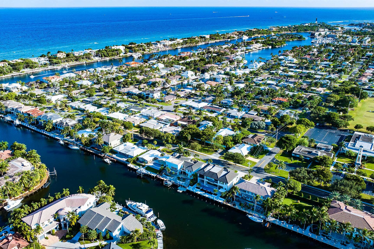
Presented By
Kevin R. Kreutzfeld
Estate Agent
Premier Estate Properties
D: 954.449.7883
M: 954.895.1300
2424 East Las Olas Boulevard,
Fort Lauderdale Florida 33301
Fort Lauderdale Florida 33301

2811 Northeast 36th Street
Lighthouse Point, Florida 33064
Active | Offered at: $4.495 Million
4 BEDS / 4.1 BATHS / 4,786 Living SQ. FT. / MLS#: F10406043
/ Property Description
Location:
NE 36th Street, Lighthouse Point, Florida. In the scenic, beachside hamlet of Lighthouse Point, amid winding tree-lined streets and parks, this completely refreshed yachting estate, minutes from the Hillsboro Inlet, ensures easy ocean access with no fixed bridges. Air transport is barely 20± minutes away at Fort Lauderdale’s Executive Airport, or 30± minutes away at Fort Lauderdale/Hollywood International Airport.
Property:
Introduced by a horseshoe paver drive, this magnificent two-story is electronically gated, fenced and hedged for privacy, and ensconced in a pristine landscape amid islands of lawn, tropical plantings and specimen palms. A glorious dockside outdoor entertaining space features travertine marble pavers, an expansive covered loggia with tongue/groove ceiling and built-in full summer kitchen/grilling station for alfresco dining, a newly refinished resort-style heated saltwater pool with sun shelf, waterfall pond, new 65'± full-service composite dock with boatlift, and floating dock on a canal that can accommodate a sizeable yacht.
Residence:
First Floor: A double door entry foyer with vaulted ceiling looks directly through an open airy living room with granite-topped built-in bar and three sets of doors to a covered poolside loggia and the waterfront beyond. In this fluid plan, a living room space framed by east and west staircases is open to a formal dining room and family room, with crown molding rimming the shared double height ceiling. Both are well served by a gourmet chef’s kitchen with granite counters and breakfast bar, 6-burner gas stove island, top-tier stainless appliances, wine refrigerator, built-in desk, breakfast nook, and walk-in pantry. A waterfront office/den, an adjoining guest ensuite, powder room and garage complete this level.
Second Floor: Atop the Eastside staircase, a spacious laundry precedes a secluded primary suite encompassing an expansive bedroom with sitting area and private waterfront balcony; spa-inspired bath with panoramic water view soaking tub, glass-enclosed shower, double sink vanity with make-up area; and dual boutique fitted walk-in closets. The Westside stairs lead to a garden-facing guest ensuite; morning bar; and VIP ensuite with doors to a waterfront balcony shared by the central lounge that connects both wings.
Special Features: new fencing/gates; new stucco exterior; newly painted inside/out; fitted walk-in closets throughout; S-tile roof; 3-zone AC; tankless water heater; built-in speakers; plantation shutters; SmartThings app runs lights, music, alarms, pool, door locks, cameras, vacuum.
NE 36th Street, Lighthouse Point, Florida. In the scenic, beachside hamlet of Lighthouse Point, amid winding tree-lined streets and parks, this completely refreshed yachting estate, minutes from the Hillsboro Inlet, ensures easy ocean access with no fixed bridges. Air transport is barely 20± minutes away at Fort Lauderdale’s Executive Airport, or 30± minutes away at Fort Lauderdale/Hollywood International Airport.
Property:
Introduced by a horseshoe paver drive, this magnificent two-story is electronically gated, fenced and hedged for privacy, and ensconced in a pristine landscape amid islands of lawn, tropical plantings and specimen palms. A glorious dockside outdoor entertaining space features travertine marble pavers, an expansive covered loggia with tongue/groove ceiling and built-in full summer kitchen/grilling station for alfresco dining, a newly refinished resort-style heated saltwater pool with sun shelf, waterfall pond, new 65'± full-service composite dock with boatlift, and floating dock on a canal that can accommodate a sizeable yacht.
Residence:
First Floor: A double door entry foyer with vaulted ceiling looks directly through an open airy living room with granite-topped built-in bar and three sets of doors to a covered poolside loggia and the waterfront beyond. In this fluid plan, a living room space framed by east and west staircases is open to a formal dining room and family room, with crown molding rimming the shared double height ceiling. Both are well served by a gourmet chef’s kitchen with granite counters and breakfast bar, 6-burner gas stove island, top-tier stainless appliances, wine refrigerator, built-in desk, breakfast nook, and walk-in pantry. A waterfront office/den, an adjoining guest ensuite, powder room and garage complete this level.
Second Floor: Atop the Eastside staircase, a spacious laundry precedes a secluded primary suite encompassing an expansive bedroom with sitting area and private waterfront balcony; spa-inspired bath with panoramic water view soaking tub, glass-enclosed shower, double sink vanity with make-up area; and dual boutique fitted walk-in closets. The Westside stairs lead to a garden-facing guest ensuite; morning bar; and VIP ensuite with doors to a waterfront balcony shared by the central lounge that connects both wings.
Special Features: new fencing/gates; new stucco exterior; newly painted inside/out; fitted walk-in closets throughout; S-tile roof; 3-zone AC; tankless water heater; built-in speakers; plantation shutters; SmartThings app runs lights, music, alarms, pool, door locks, cameras, vacuum.
/ Features and Amenities
4,786 SF Living
5,700 Total SF
Built-in Features
Bedroom on Main Level
Dual Sinks
5,700 Total SF
Built-in Features
Bedroom on Main Level
Dual Sinks
Entrance Foyer
First Floor Entry
High Ceilings
Other
Pantry
First Floor Entry
High Ceilings
Other
Pantry
Separate Shower
Upper Level Primary
Bar
Walk-In Closet(s)
Upper Level Primary
Bar
Walk-In Closet(s)

