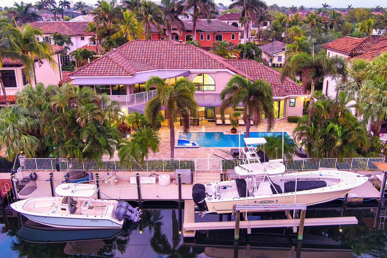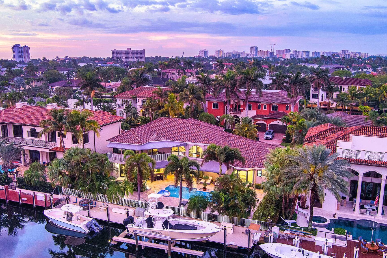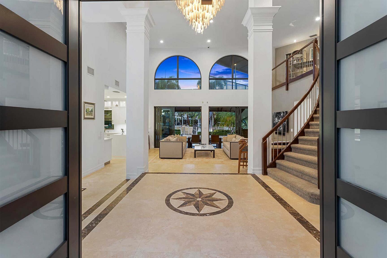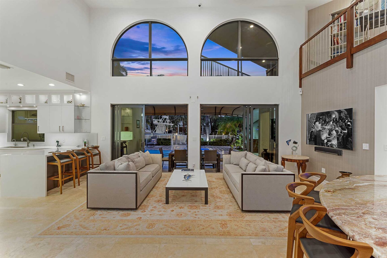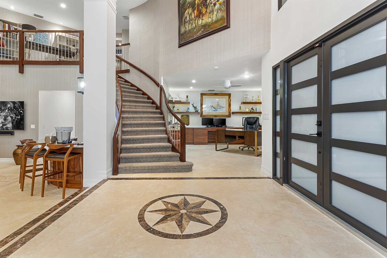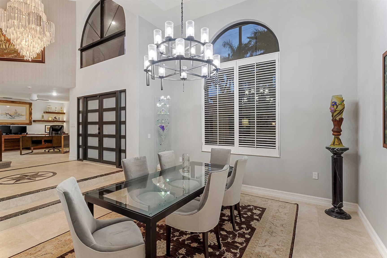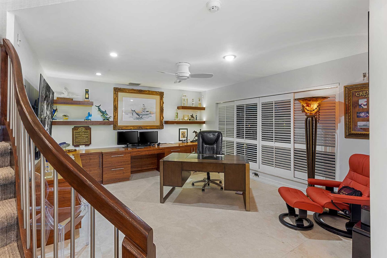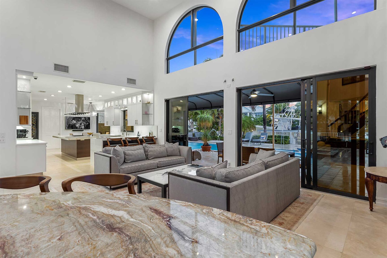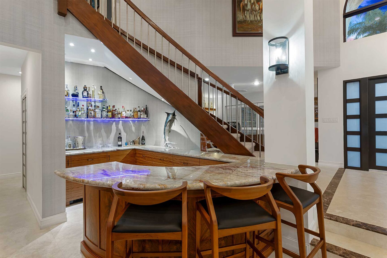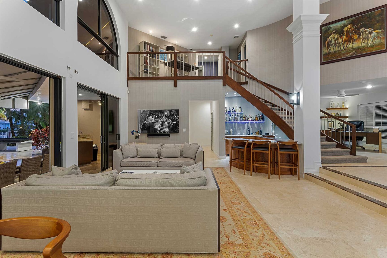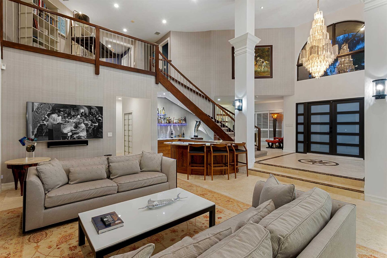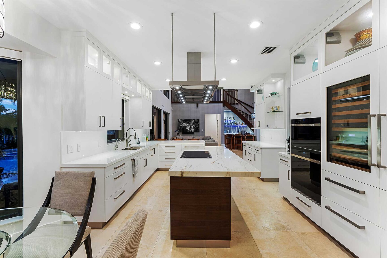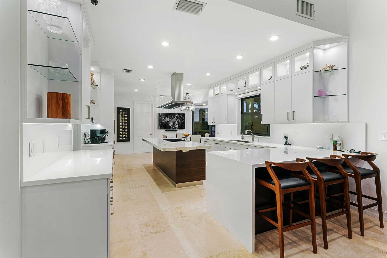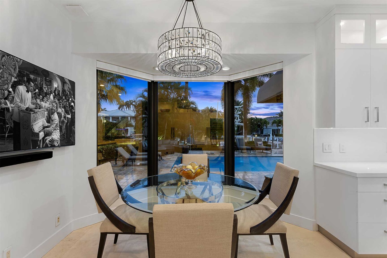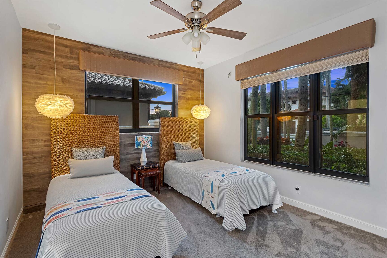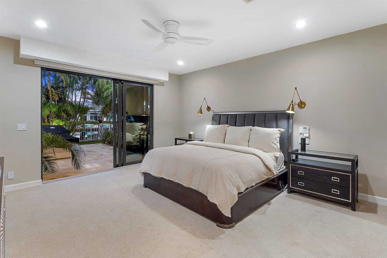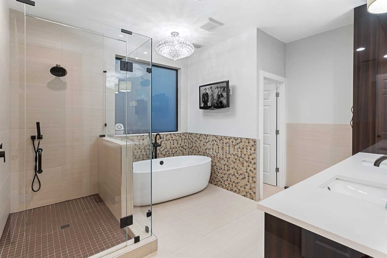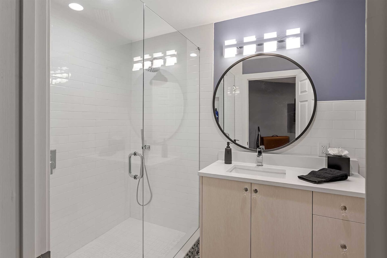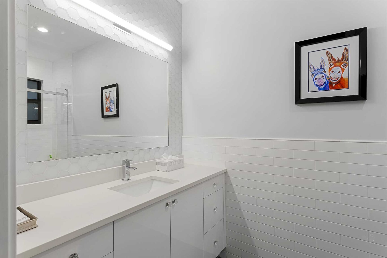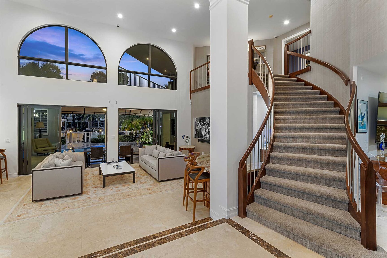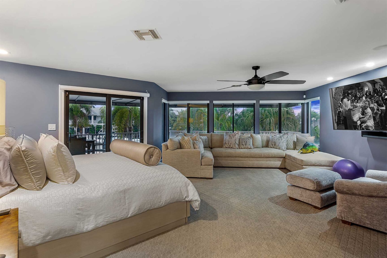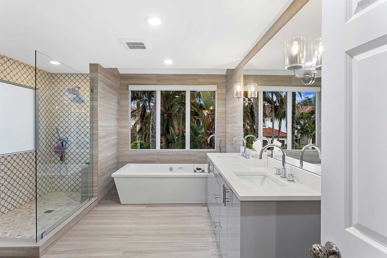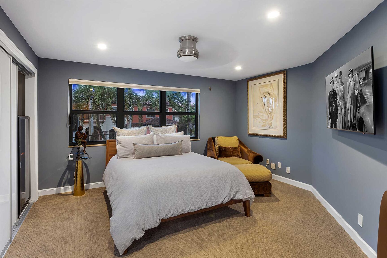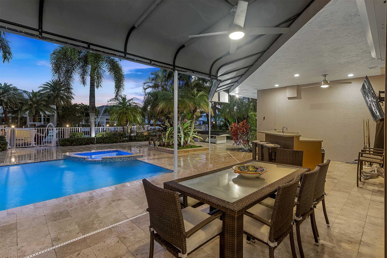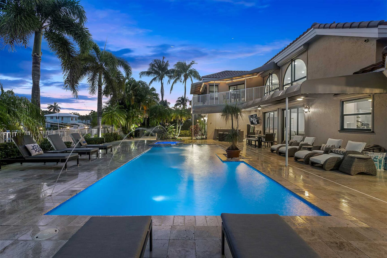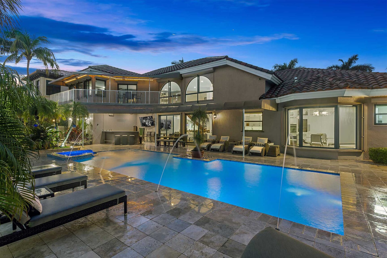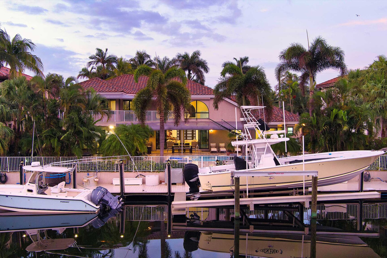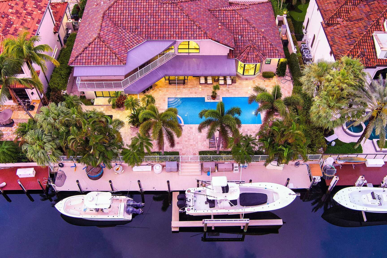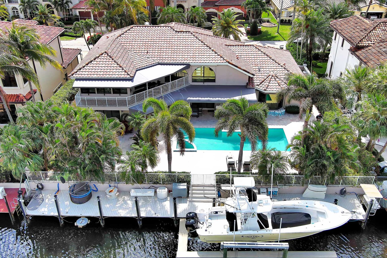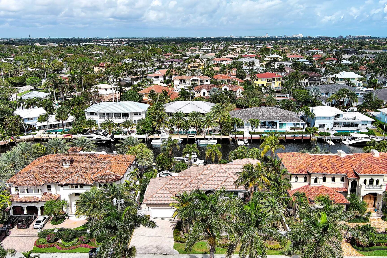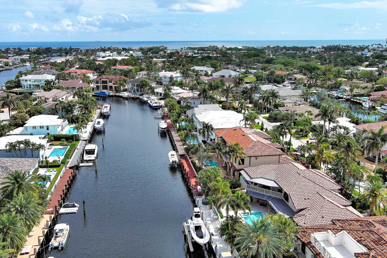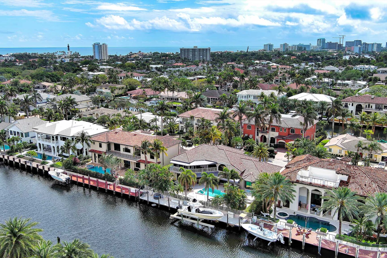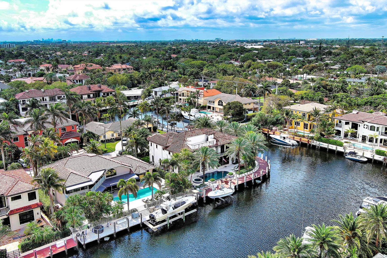
Presented By
Kevin R. Kreutzfeld
Estate Agent
Premier Estate Properties
D: 954.449.7883
M: 954.895.1300
2424 East Las Olas Boulevard,
Fort Lauderdale Florida 33301
Fort Lauderdale Florida 33301

2325 Northeast 28th Street
East Lighthouse Point, FL 33064
Active | Offered at: $3.995 Million
4 BEDS / 4.1 BATHS / 3,660 Living SQ. FT. / 4,236 Total SQ. FT. / MLS#: F10426878
/ Property Description
Sited on 100 +/- feet of tranquil waterfront property in the coveted community of Lighthouse Point, this exceptional deepwater estate showcases 4 bedrooms, 4.1 bathrooms, an air-conditioned two-bay garage, and 3,660 +/- square feet of coastal living space.
Location
Lighthouse Point, a Gold Coast yachting community, is on the Intracoastal Waterway where the
landmark Hillsboro Lighthouse stands sentry over the Hillsboro Inlet to the Atlantic Ocean.
Serene waterways, lush parklands, and tree-lined streets set the tranquil backdrop for this
prestigious enclave. Centrally positioned, it lies 11± miles north of Fort Lauderdale and 6± miles
south of Boca Raton, offering proximity to picturesque beaches, as well as upscale shopping,
dining, and entertainment options.
Property
Poised along the pristine waters of the wide Flamingo Canal, this estate is equipped with an impressive 90 '+/- Brock Dock with a full service 20,000 lbs +/- boat lift, recently installed by Dock Experts. A boater’s dream, the waterway provides seamless access to the beautiful Hillsboro Inlet less than a mile away by water.
Offering the best of luxe South Florida living, the outdoor entertaining space comprises a large sundrenched patio with marble pavers; an open-air sunning area; a heated saltwater pool with a cascading spa and water features; and a covered loggia with a built-in bar, ice-maker, and countertop eat-in space, creating the idyllic space for year-round alfresco entertainment.
Residence
With a stately-double door entrance, this elegant estate opens to a double-height grand foyer revealing striking views of the outdoor oasis through impact sliders and an expansive open-concept design imbued with free-flowing natural light.
On the primary level, the newly renovated gourmet kitchen features a chef’s island with a Wolf induction stove and Futuro hood, beautiful quartzite countertops, custom white cabinetry, custom built-in Subzero refrigerator and wine cooler, a Cove dishwasher, and Wolf stacked double ovens. Adjacent to this culinary haven is a breakfast nook that offers stunning views of the outdoor oasis.
A waterfront guest suite with an en suite bathroom featuring dual vanities, a separate water closet, a glass-enclosed shower, and a floating tub offers esteemed guests a comfortable and private place to rest. Also featured on the primary level are the garden-front dining room, an en suite garden-front guest bedroom, a spacious office with a custom built-in walnut desk, a laundry room, and a family room with a soaring double-height ceiling and a built-in bar overlooking the paradisal backyard.
Located on the second level, the sprawling primary suite offers panoramic waterfront views of the scenic outdoor living space and features a private balcony, custom built-out walk-in closet, and electric power shades. The luxuriant en suite bathroom boasts floor-to-ceiling porcelain tile, dual vanities, a glass-enclosed shower, and a sumptuous floating tub.
Also featured on the second floor is a garden-front en suite guest bedroom.
Location
Lighthouse Point, a Gold Coast yachting community, is on the Intracoastal Waterway where the
landmark Hillsboro Lighthouse stands sentry over the Hillsboro Inlet to the Atlantic Ocean.
Serene waterways, lush parklands, and tree-lined streets set the tranquil backdrop for this
prestigious enclave. Centrally positioned, it lies 11± miles north of Fort Lauderdale and 6± miles
south of Boca Raton, offering proximity to picturesque beaches, as well as upscale shopping,
dining, and entertainment options.
Property
Poised along the pristine waters of the wide Flamingo Canal, this estate is equipped with an impressive 90 '+/- Brock Dock with a full service 20,000 lbs +/- boat lift, recently installed by Dock Experts. A boater’s dream, the waterway provides seamless access to the beautiful Hillsboro Inlet less than a mile away by water.
Offering the best of luxe South Florida living, the outdoor entertaining space comprises a large sundrenched patio with marble pavers; an open-air sunning area; a heated saltwater pool with a cascading spa and water features; and a covered loggia with a built-in bar, ice-maker, and countertop eat-in space, creating the idyllic space for year-round alfresco entertainment.
Residence
With a stately-double door entrance, this elegant estate opens to a double-height grand foyer revealing striking views of the outdoor oasis through impact sliders and an expansive open-concept design imbued with free-flowing natural light.
On the primary level, the newly renovated gourmet kitchen features a chef’s island with a Wolf induction stove and Futuro hood, beautiful quartzite countertops, custom white cabinetry, custom built-in Subzero refrigerator and wine cooler, a Cove dishwasher, and Wolf stacked double ovens. Adjacent to this culinary haven is a breakfast nook that offers stunning views of the outdoor oasis.
A waterfront guest suite with an en suite bathroom featuring dual vanities, a separate water closet, a glass-enclosed shower, and a floating tub offers esteemed guests a comfortable and private place to rest. Also featured on the primary level are the garden-front dining room, an en suite garden-front guest bedroom, a spacious office with a custom built-in walnut desk, a laundry room, and a family room with a soaring double-height ceiling and a built-in bar overlooking the paradisal backyard.
Located on the second level, the sprawling primary suite offers panoramic waterfront views of the scenic outdoor living space and features a private balcony, custom built-out walk-in closet, and electric power shades. The luxuriant en suite bathroom boasts floor-to-ceiling porcelain tile, dual vanities, a glass-enclosed shower, and a sumptuous floating tub.
Also featured on the second floor is a garden-front en suite guest bedroom.
/ Features and Amenities
Heating: Central Heat, Electric Heat
Cooling: Ceiling Fans, Central Cooling, Electric Cooling, Zoned Cooling
Flooring: Carpeted Floors, Tile Floors
Cooling: Ceiling Fans, Central Cooling, Electric Cooling, Zoned Cooling
Flooring: Carpeted Floors, Tile Floors
Appliances: Automatic Garage Door Opener, Dishwasher, Disposal, Dryer, Electric Range, Icemaker, Microwave, Refrigerator, Wall Oven, Washer
Door features: High Impact Doors
Window features: Awning, High Impact Windows, Impact Glass
Interior features: Built-in Features, Kitchen Island, Entrance Foyer, Volume Ceilings, Walk-In Closet(s), Wet Bar
Window features: Awning, High Impact Windows, Impact Glass
Interior features: Built-in Features, Kitchen Island, Entrance Foyer, Volume Ceilings, Walk-In Closet(s), Wet Bar

