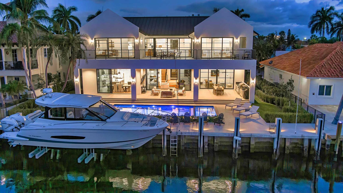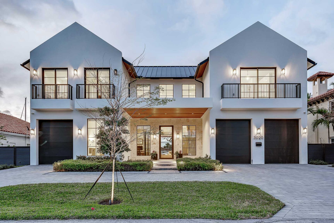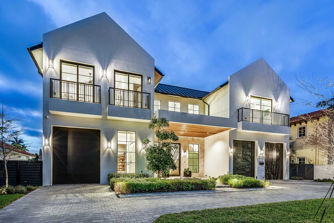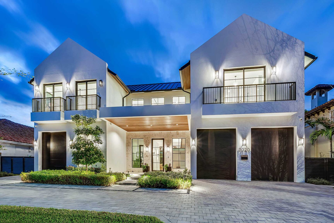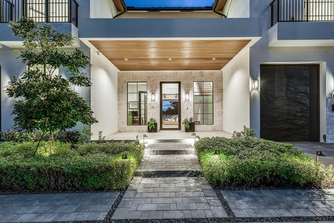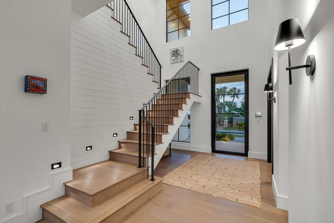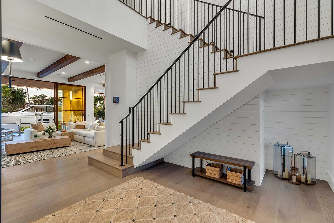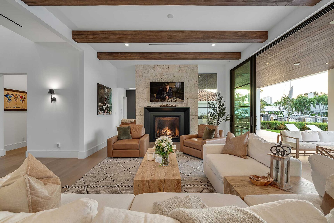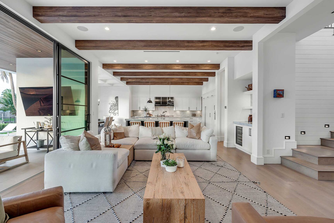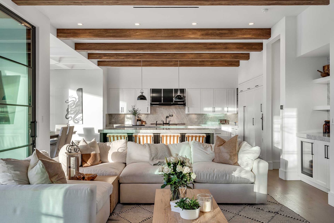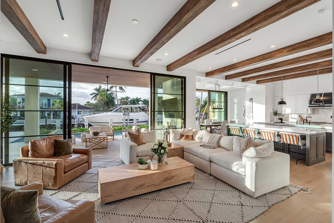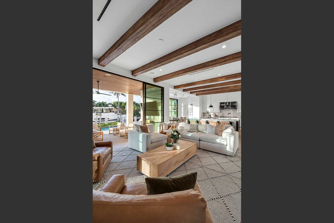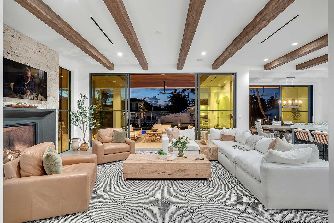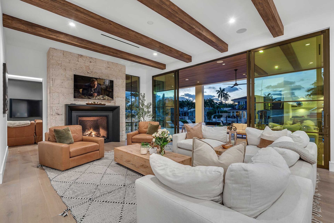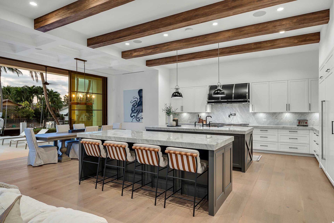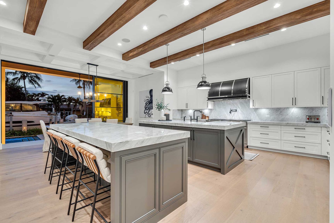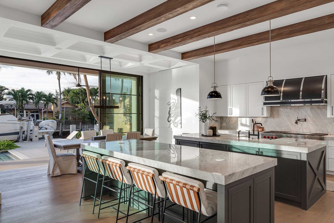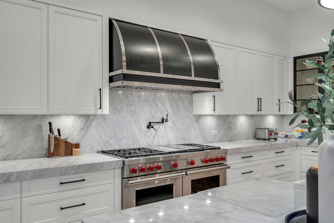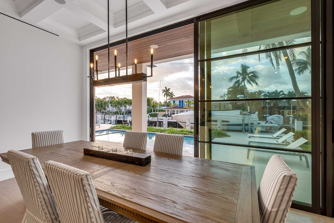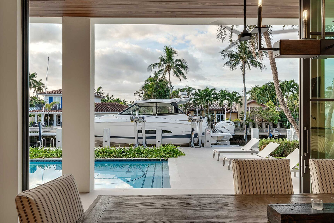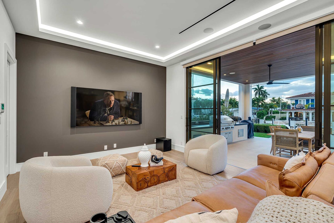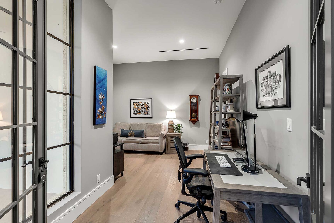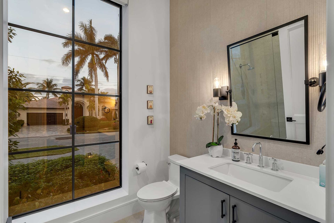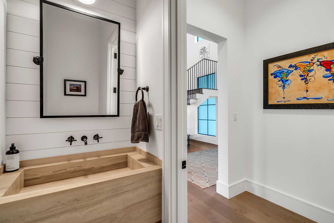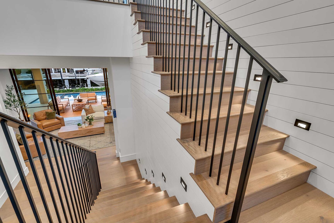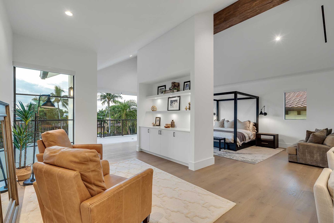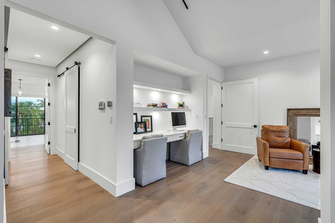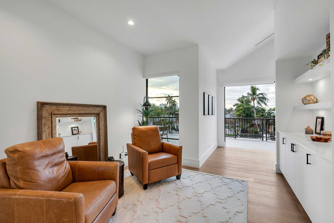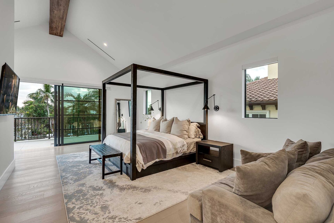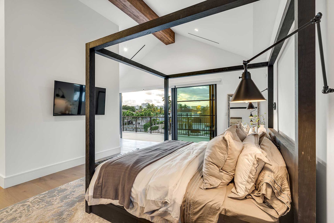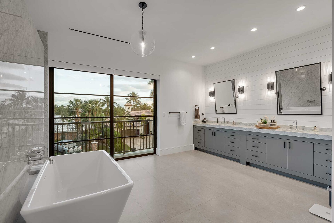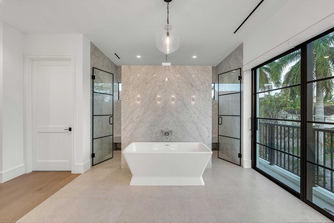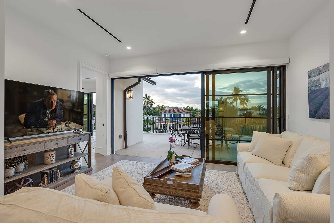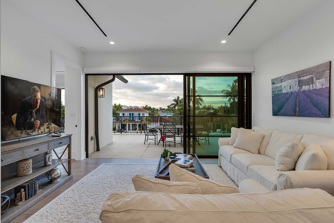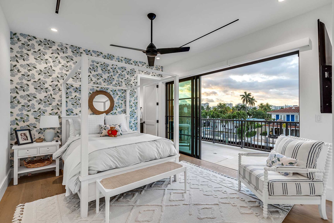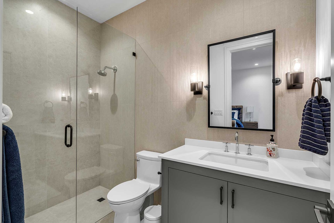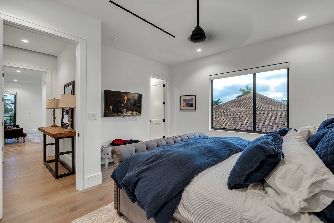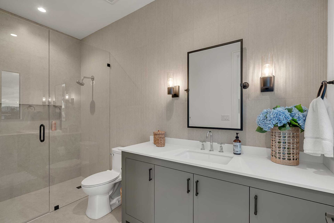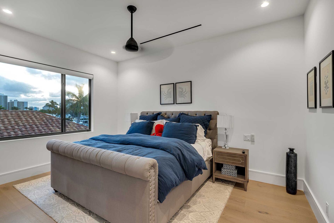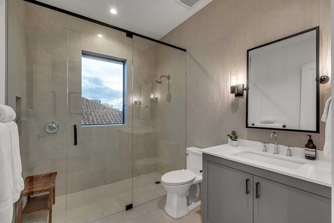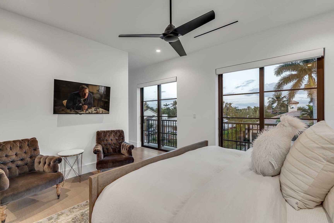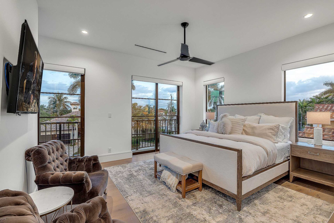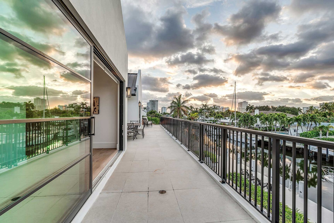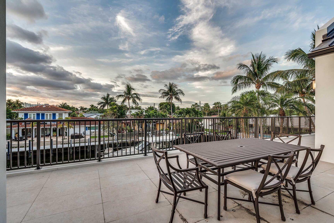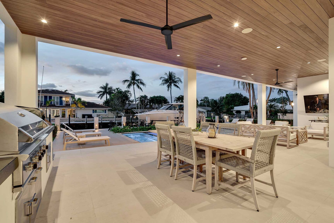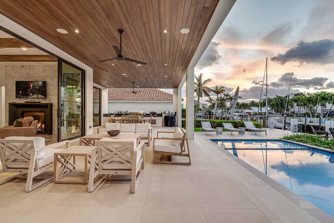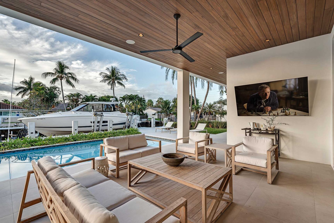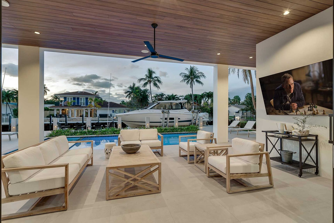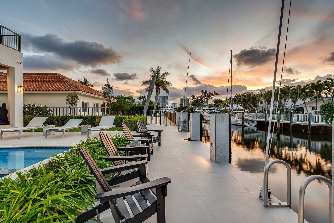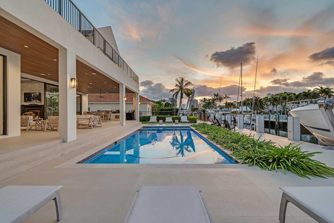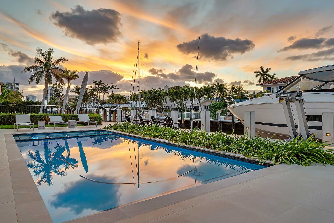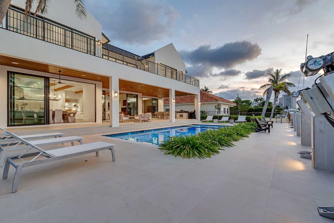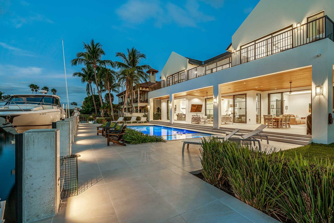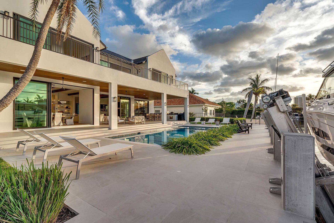
Presented By
Kevin R. Kreutzfeld
Estate Agent
Premier Estate Properties
D: 954.449.7883
M: 954.895.1300
2424 East Las Olas Boulevard,
Fort Lauderdale Florida 33301
Fort Lauderdale Florida 33301

3020 NE 42nd St
Fort Lauderdale, Florida 33308
Active | Offered at: $7.495 Million
5 BEDS / 7 BATHS / 5,303 Living SQ. FT. / MLS#: F10478848
/ Property Description
LOCATION:
A prestigious, private, and ultra-exclusive enclave in Fort Lauderdale, distinguished by its championship 18-hole golf course designed by the legendary Robert Trent Jones Sr., Coral Ridge Country Club offers a luxury lifestyle amidst a lavish, peaceful and aesthetically pleasing backdrop. The community’s prime location places it just minutes from the pristine Atlantic coastline and a short distance from Fort Lauderdale’s upscale dining, boutique shopping and cultural venues.
PROPERTY:
Residents can indulge in outdoor entertaining on the lanai, complete with a fully-equipped summer kitchen, overlooking the south-facing, sun-splashed, salt-water pool and jetted spa, set within an expansive patio and enveloped in tropical landscaping. Bordering 100 +/- feet on the water and a 90-foot concrete dock featuring a 27,000-pound boat lift, boating enthusiasts enjoy easy access to the intracoastal Waterway and Atlantic Ocean.
RESIDENCE:
In prestigious Coral Ridge Isles, this five-bedroom Coastal-Farmhouse gem, with 7,798 +/- total square feet, masterfully designed and built by renowned Zahn Development, sets a new standard for luxury waterfront living. Bespoke materials, and curated finishes extend throughout, reflecting a commitment to beauty, contemporary design and functionality. Details include handsome wide-plank wood flooring, book-matched marble and custom cabinetry and millwork expertly crafted by local artisans. Introduced by a dramatic two-story foyer with an attractive open stairway, the living room and dining area are topped by beamed and coffered ceilings, respectively, with highlights that include a gas fireplace with a stone surround and a built-in bar with an undercounter wine fridge. In an open-floorplan configuration, they adjoin effortlessly with the gourmet kitchen centered on two islands and fitted with white custom cabinetry, marble counters and backsplashes, a pantry, and professional-grade stainless-steel appliances. Window-walls of glass sliding doors from these areas, along with the adjacent media room, open to the lanai offering serene water views and inviting indoor/outdoor entertaining. Also on the first floor are a well-appointed theatre room, guest-bedroom suite, a powder room, a cabana bathroom, and two attached air-conditioned garages, one with two bays, and the other set up as a gym. On the second level, a family room serves three guest bedroom suites and the primary suite. In a split-bedroom plan, the primary suite, a serene retreat, comprises a bedroom with a sitting room, two large walk-in closets, and a spa-like bathroom, with dual vanities, a free-standing Kallista marble soaking tub, large walk-in marble shower with multi shower heads, and two water closets. Overlooking serene water views, the family room, primary bedroom, and a guest bedroom access an expansive balcony. Amenities include a convenient second-floor laundry, three-zone air-conditioning with linear diffusers, smart home controls, motorized window treatments, security system, gas generator, and trimless lighting. An extraordinary opportunity, this exceptional waterfront haven exemplifies the embodiment of modern luxury living.
A prestigious, private, and ultra-exclusive enclave in Fort Lauderdale, distinguished by its championship 18-hole golf course designed by the legendary Robert Trent Jones Sr., Coral Ridge Country Club offers a luxury lifestyle amidst a lavish, peaceful and aesthetically pleasing backdrop. The community’s prime location places it just minutes from the pristine Atlantic coastline and a short distance from Fort Lauderdale’s upscale dining, boutique shopping and cultural venues.
PROPERTY:
Residents can indulge in outdoor entertaining on the lanai, complete with a fully-equipped summer kitchen, overlooking the south-facing, sun-splashed, salt-water pool and jetted spa, set within an expansive patio and enveloped in tropical landscaping. Bordering 100 +/- feet on the water and a 90-foot concrete dock featuring a 27,000-pound boat lift, boating enthusiasts enjoy easy access to the intracoastal Waterway and Atlantic Ocean.
RESIDENCE:
In prestigious Coral Ridge Isles, this five-bedroom Coastal-Farmhouse gem, with 7,798 +/- total square feet, masterfully designed and built by renowned Zahn Development, sets a new standard for luxury waterfront living. Bespoke materials, and curated finishes extend throughout, reflecting a commitment to beauty, contemporary design and functionality. Details include handsome wide-plank wood flooring, book-matched marble and custom cabinetry and millwork expertly crafted by local artisans. Introduced by a dramatic two-story foyer with an attractive open stairway, the living room and dining area are topped by beamed and coffered ceilings, respectively, with highlights that include a gas fireplace with a stone surround and a built-in bar with an undercounter wine fridge. In an open-floorplan configuration, they adjoin effortlessly with the gourmet kitchen centered on two islands and fitted with white custom cabinetry, marble counters and backsplashes, a pantry, and professional-grade stainless-steel appliances. Window-walls of glass sliding doors from these areas, along with the adjacent media room, open to the lanai offering serene water views and inviting indoor/outdoor entertaining. Also on the first floor are a well-appointed theatre room, guest-bedroom suite, a powder room, a cabana bathroom, and two attached air-conditioned garages, one with two bays, and the other set up as a gym. On the second level, a family room serves three guest bedroom suites and the primary suite. In a split-bedroom plan, the primary suite, a serene retreat, comprises a bedroom with a sitting room, two large walk-in closets, and a spa-like bathroom, with dual vanities, a free-standing Kallista marble soaking tub, large walk-in marble shower with multi shower heads, and two water closets. Overlooking serene water views, the family room, primary bedroom, and a guest bedroom access an expansive balcony. Amenities include a convenient second-floor laundry, three-zone air-conditioning with linear diffusers, smart home controls, motorized window treatments, security system, gas generator, and trimless lighting. An extraordinary opportunity, this exceptional waterfront haven exemplifies the embodiment of modern luxury living.
Metal Roof
Built By Zahn Builders
Security System
90’ Concrete Dock
27,000lbs Boat Lift
48kw Gas Generator
3 Zone A/C
80 Gallon Water Heater
1000 gallon propane
Built By Zahn Builders
Security System
90’ Concrete Dock
27,000lbs Boat Lift
48kw Gas Generator
3 Zone A/C
80 Gallon Water Heater
1000 gallon propane
Linear Diffusers
Gas Fireplace finished with key west shellstone
Engineered Wood Floors
Theatre Room With Blackout Shades and Surround Sound
Sonos Sound System / Built in Speakers
Lutron Lighting and Shades
Upstairs Laundry Room
Gas Fireplace finished with key west shellstone
Engineered Wood Floors
Theatre Room With Blackout Shades and Surround Sound
Sonos Sound System / Built in Speakers
Lutron Lighting and Shades
Upstairs Laundry Room
Pavered Driveway
Summer Kitchen with gas range and sink
(gas)Heated, Saltwater Pool with Chiller
Jetted Spa
Single Bay garage is Air-Conditioned and used as a gym
Summer Kitchen with gas range and sink
(gas)Heated, Saltwater Pool with Chiller
Jetted Spa
Single Bay garage is Air-Conditioned and used as a gym

