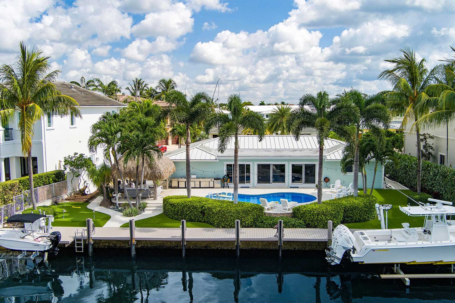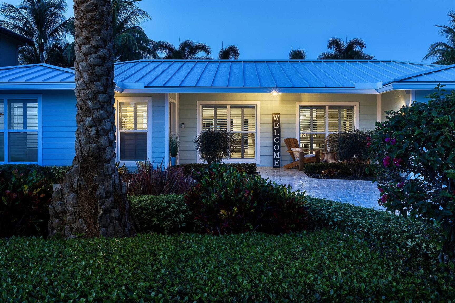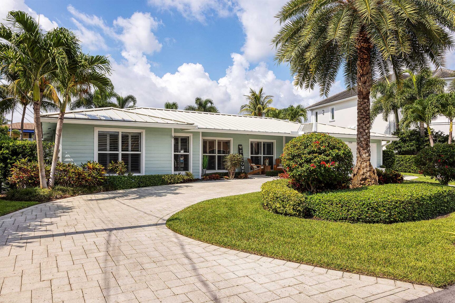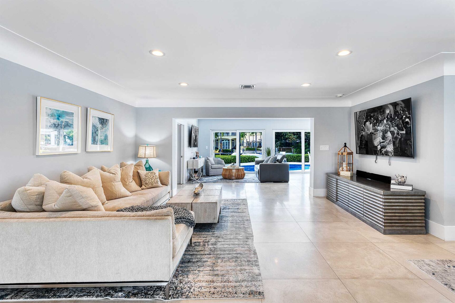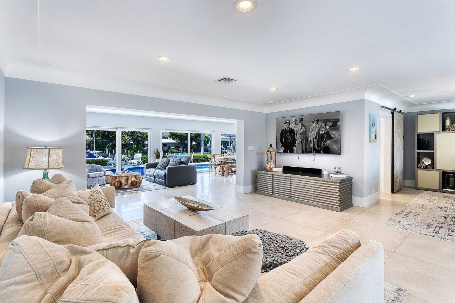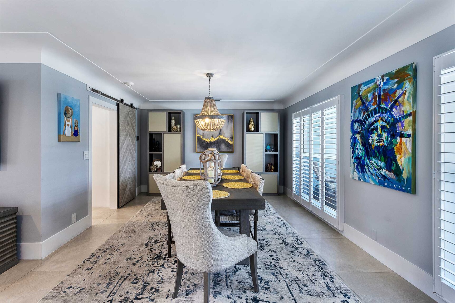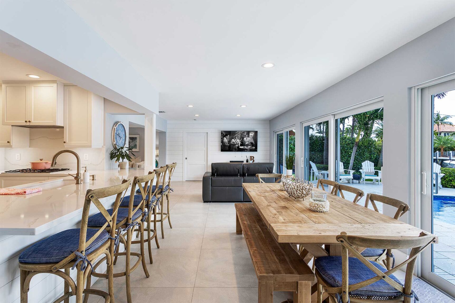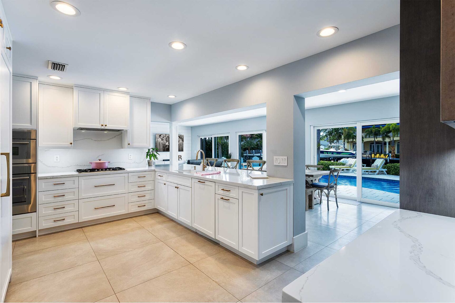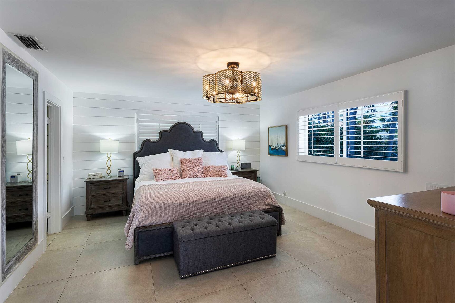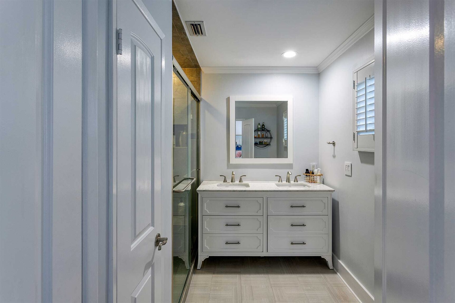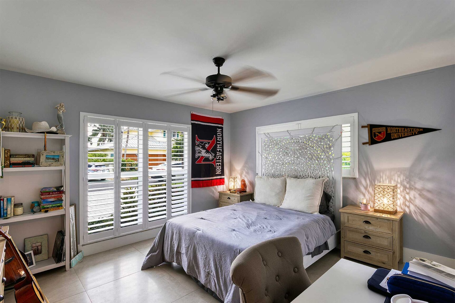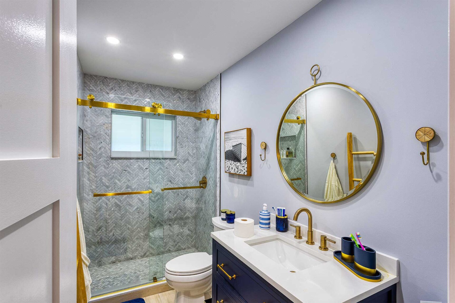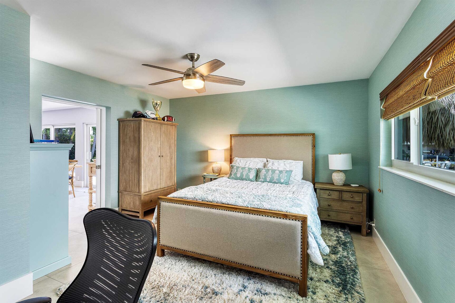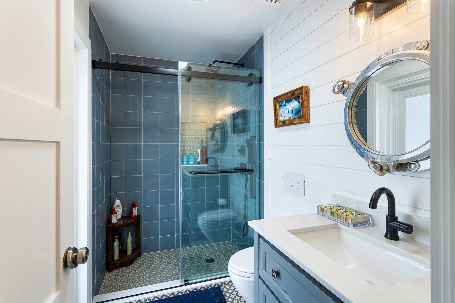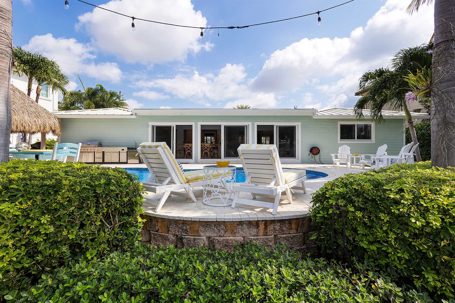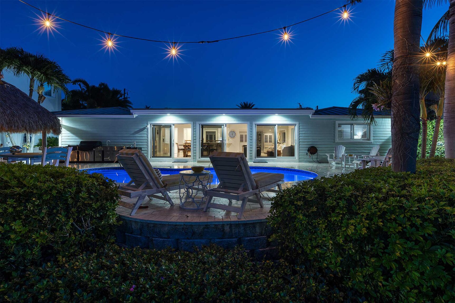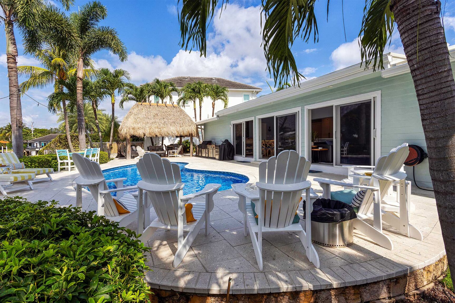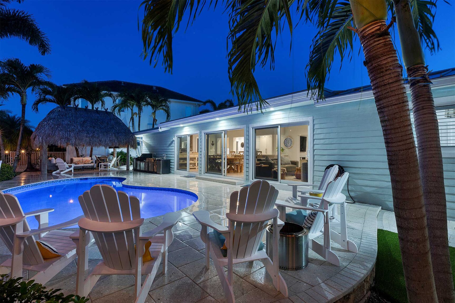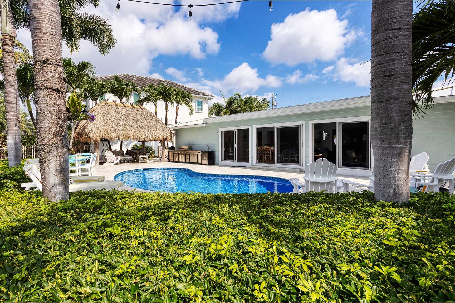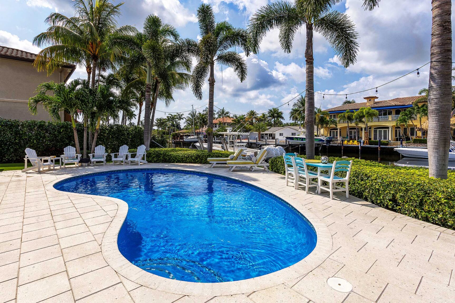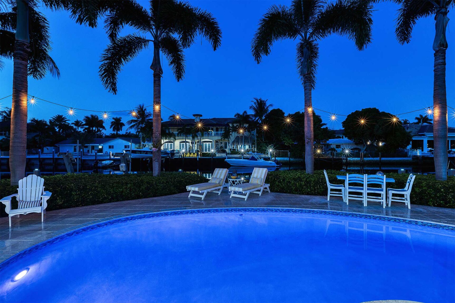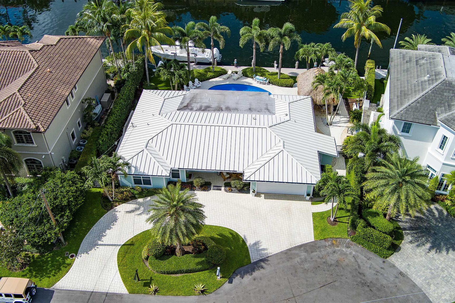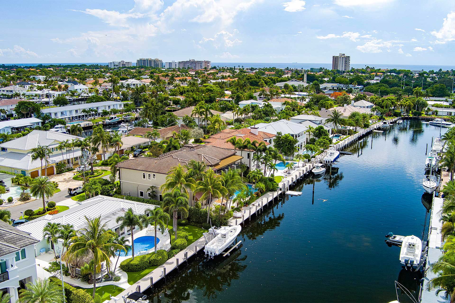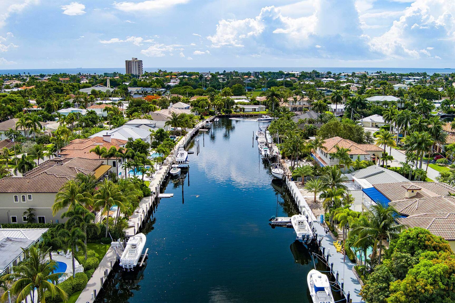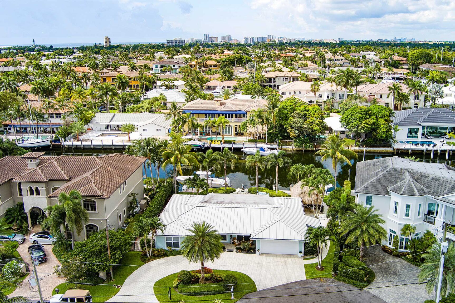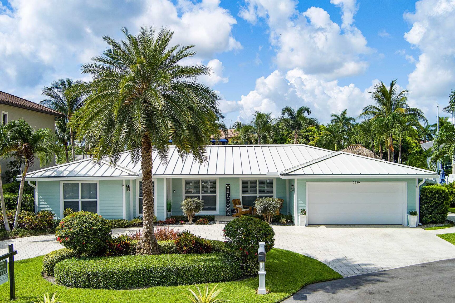
Presented By
Kevin R. Kreutzfeld
Estate Agent
Premier Estate Properties
D: 954.449.7883
M: 954.895.1300
2424 East Las Olas Boulevard,
Fort Lauderdale Florida 33301
Fort Lauderdale Florida 33301

2330 Northeast 35th Street
Lighthouse Point, Florida 33064
Active | Offered at: $2.995 Million
3 BEDS / 3 BATHS / 2,254 Living SQ. FT. / MLS#: F10387280
/ Property Description
Sited on 110’ +/- square feet of spectacular waterfront property in the illustrious Lighthouse Point, this coastal- inspired estate features three bedrooms, three bathrooms, two-bay garage, and 2,892 +/- total square feet. This turnkey ready ranch has upgraded features such as hurricane impact windows and doors, SWAT Mosquito System, and a metal roof. Settled on a wide canal, this residence offers convenient access to the Intracoastal Waterway and the Hillsboro Inlet.
Location
A gracious Gold Coast yachting community, Lighthouse Point is located on the Intracoastal Waterway where the landmark Hillsboro Lighthouse stands sentry over the Hillsboro Inlet to the Atlantic Ocean. Winding waterways, lush parklands, and tree-lined streets provide the peaceful and scenic setting for Lighthouse Point, which is also home to the highly regarded private Lighthouse Point Yacht & Racquet Club. Centrally located 11± miles north of Fort Lauderdale and 6± miles south of Boca Raton, Lighthouse Point is close to ocean beaches as well as world-class shopping, dining, and entertainment.
Property
Nestled in a private cul-de-sac, a shell stone paved horseshoe driveway welcomes residents and provides ample parking for esteemed guests.
The epitome of coastal elegance, this estate showcases an impressive full-service 90' +/- composite yacht dock complete with a 14,000 lb.+/- and an additional 3,000 lb.+/- boat lift, ensuring seamless access to the pristine waters
Reminiscent of a beachside retreat, the south-facing outdoor living space is a true paradise. Whether lounging beside the stunning pool, practicing your swing on the putting green, reveling in the South Florida sun on the minimal maintenance astroturf finished lawn, or enjoying an intimate gathering under the shade of a tiki hut, this sprawling waterfront oasis is idyllic for year-round alfresco entertaining.
Residence
Brightened by natural sunlight and a neutral color palette, this coastal-inspired ranch features shiplap accent walls, plantation shutters, and custom upgrades throughout the residence’s interior. Complementing the airy and light aesthetic, beautiful porcelain tile extends throughout this spacious open floor plan design, creating a sense of seaside bliss.
A culinary masterpiece, the gourmet kitchen boasts exquisite details including custom white shaker cabinets; stunning quartz countertops with seating area; double-doored pantry; built-in custom paneled refrigerator; upscale Thermador appliances, including a gas range; and striking views of the estate’s backyard oasis.
The well-appointed primary suite features sweeping waterfront vistas and views of the serene backyard paradise through expansive windows adorned with plantation shutters. The ensuite bathroom showcases a glass enclosed shower, dual vanities, private water closet, and linen storage.
Also featured in this waterfront retreat are two guest bedrooms, one with ensuite bathroom including built-in floating TOTO commode; cabana bathroom; garden front dining room; sprawling living and family rooms; and waterfront breakfast area with expansive impact sliders providing striking views of the outdoor entertaining area and inlet.
Location
A gracious Gold Coast yachting community, Lighthouse Point is located on the Intracoastal Waterway where the landmark Hillsboro Lighthouse stands sentry over the Hillsboro Inlet to the Atlantic Ocean. Winding waterways, lush parklands, and tree-lined streets provide the peaceful and scenic setting for Lighthouse Point, which is also home to the highly regarded private Lighthouse Point Yacht & Racquet Club. Centrally located 11± miles north of Fort Lauderdale and 6± miles south of Boca Raton, Lighthouse Point is close to ocean beaches as well as world-class shopping, dining, and entertainment.
Property
Nestled in a private cul-de-sac, a shell stone paved horseshoe driveway welcomes residents and provides ample parking for esteemed guests.
The epitome of coastal elegance, this estate showcases an impressive full-service 90' +/- composite yacht dock complete with a 14,000 lb.+/- and an additional 3,000 lb.+/- boat lift, ensuring seamless access to the pristine waters
Reminiscent of a beachside retreat, the south-facing outdoor living space is a true paradise. Whether lounging beside the stunning pool, practicing your swing on the putting green, reveling in the South Florida sun on the minimal maintenance astroturf finished lawn, or enjoying an intimate gathering under the shade of a tiki hut, this sprawling waterfront oasis is idyllic for year-round alfresco entertaining.
Residence
Brightened by natural sunlight and a neutral color palette, this coastal-inspired ranch features shiplap accent walls, plantation shutters, and custom upgrades throughout the residence’s interior. Complementing the airy and light aesthetic, beautiful porcelain tile extends throughout this spacious open floor plan design, creating a sense of seaside bliss.
A culinary masterpiece, the gourmet kitchen boasts exquisite details including custom white shaker cabinets; stunning quartz countertops with seating area; double-doored pantry; built-in custom paneled refrigerator; upscale Thermador appliances, including a gas range; and striking views of the estate’s backyard oasis.
The well-appointed primary suite features sweeping waterfront vistas and views of the serene backyard paradise through expansive windows adorned with plantation shutters. The ensuite bathroom showcases a glass enclosed shower, dual vanities, private water closet, and linen storage.
Also featured in this waterfront retreat are two guest bedrooms, one with ensuite bathroom including built-in floating TOTO commode; cabana bathroom; garden front dining room; sprawling living and family rooms; and waterfront breakfast area with expansive impact sliders providing striking views of the outdoor entertaining area and inlet.
/ Features and Amenities
First Floor Entry
Built-Ins
Foyer Entry
Pantry
Built-Ins
Foyer Entry
Pantry
Split Bedroom
Walk-In Closets
Barbeque
Deck
Walk-In Closets
Barbeque
Deck
Fence
Fruit Trees
Storm/Security Shutters
Fruit Trees
Storm/Security Shutters

